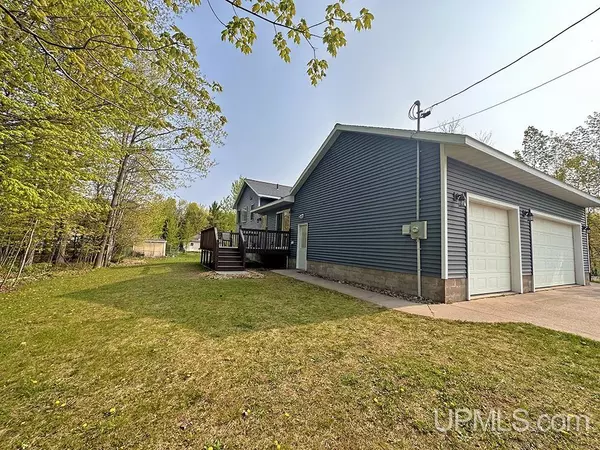$375,000
$375,000
For more information regarding the value of a property, please contact us for a free consultation.
3 Beds
3 Baths
1,286 SqFt
SOLD DATE : 07/14/2023
Key Details
Sold Price $375,000
Property Type Single Family Home
Sub Type Single Family
Listing Status Sold
Purchase Type For Sale
Square Footage 1,286 sqft
Price per Sqft $291
Subdivision Trowbridge Park No 7
MLS Listing ID 50109969
Sold Date 07/14/23
Style 2 Story
Bedrooms 3
Full Baths 3
Abv Grd Liv Area 1,286
Year Built 2009
Annual Tax Amount $3,127
Tax Year 2022
Lot Size 0.370 Acres
Acres 0.37
Lot Dimensions 120x135
Property Description
Welcome to this custom-built, single-owner home located in downtown Trowbridge park quietly close to everything. This quad-level home features a vaulted ceiling, hardwood floors throughout, a fireplace, & large 3-car garage. The kitchen features new LG ThinQ appliances & sink! Inside, you will find a home with enough space to work & play including both an ADDITIONAL OFFICE & A FLEX ROOM for whatever your household needs. Outside, enjoy privacy on the spacious deck which overlooks a great mix of yard & shady trees which wrap around the entire lot. All you need to do is move in and change your address! All offers are due May 31st at 2p with a response by June 1st at 2p.
Location
State MI
County Marquette
Area Marquette Twp (52015)
Zoning Residential
Rooms
Basement Partially Finished, Sump Pump
Interior
Interior Features Hardwood Floors, Sump Pump, Walk-In Closet
Hot Water Gas
Heating Forced Air
Cooling Ceiling Fan(s), Central A/C
Fireplaces Type Gas Fireplace
Appliance Dishwasher, Disposal, Dryer, Microwave, Range/Oven, Refrigerator, Washer
Exterior
Parking Features Attached Garage, Gar Door Opener
Garage Spaces 3.0
Garage Yes
Building
Story 2 Story
Foundation Basement
Water Public Water
Architectural Style Split Level, Traditional
Structure Type Vinyl Siding
Schools
School District Marquette Area School District
Others
Ownership Private
SqFt Source Plans
Energy Description Natural Gas
Acceptable Financing Conventional
Listing Terms Conventional
Financing Cash,Conventional,FHA,Rural Development,VA
Read Less Info
Want to know what your home might be worth? Contact us for a FREE valuation!

Our team is ready to help you sell your home for the highest possible price ASAP

Provided through IDX via MiRealSource. Courtesy of MiRealSource Shareholder. Copyright MiRealSource.
Bought with RE/MAX 1ST REALTY






