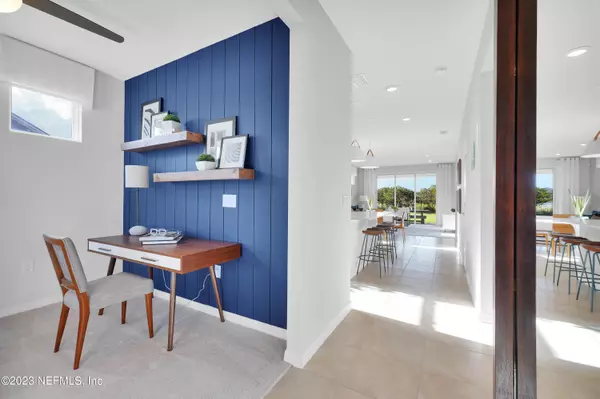$420,080
$419,580
0.1%For more information regarding the value of a property, please contact us for a free consultation.
2 Beds
2 Baths
1,343 SqFt
SOLD DATE : 06/25/2023
Key Details
Sold Price $420,080
Property Type Single Family Home
Sub Type Single Family Residence
Listing Status Sold
Purchase Type For Sale
Square Footage 1,343 sqft
Price per Sqft $312
Subdivision Del Webb Etown
MLS Listing ID 1212733
Sold Date 06/25/23
Style Ranch
Bedrooms 2
Full Baths 2
Construction Status Under Construction
HOA Fees $220/mo
HOA Y/N Yes
Originating Board realMLS (Northeast Florida Multiple Listing Service)
Year Built 2022
Lot Dimensions 40x120
Property Description
Fantastic opportunity to live in one of the most sought-after active adult communities in Northeast Florida! Del Webb E Town offers the utmost in easy access to fine dining & charming local restaurants, and premium healthcare facilities all within minutes of our beautiful Florida beaches. Enjoy our pickleball/tennis courts, gym, resort style pool and spacious amenity center. This 2 bed/2 bath Contour home (ready SPRING 2023) has a private preserve view and is loaded with designer features such as wood-look tile floors, gourmet kitchen, covered lanai and much more! Schedule a visit to see our community and this cozy, preserve view home.
Location
State FL
County Duval
Community Del Webb Etown
Area 027-Intracoastal West-South Of Jt Butler Blvd
Direction I-295 S: Take exit 9B, eTown Parkway will be the next exit on the right. Turn left onto eTown Parkway, go through roundabout, Del Webb eTown will be the first community on your left.
Interior
Interior Features Breakfast Bar, Entrance Foyer, Pantry, Primary Bathroom - Shower No Tub, Split Bedrooms, Walk-In Closet(s)
Heating Central
Cooling Central Air
Flooring Vinyl
Exterior
Exterior Feature Outdoor Shower
Parking Features Attached, Garage, Garage Door Opener
Garage Spaces 2.0
Pool Community, None
Utilities Available Natural Gas Available
Amenities Available Clubhouse, Fitness Center, Jogging Path, Spa/Hot Tub, Tennis Court(s)
View Protected Preserve
Roof Type Shingle
Accessibility Accessible Common Area
Porch Porch, Screened
Total Parking Spaces 2
Private Pool No
Building
Lot Description Sprinklers In Front, Sprinklers In Rear, Wooded
Sewer Public Sewer
Water Public
Architectural Style Ranch
Structure Type Fiber Cement,Frame
New Construction Yes
Construction Status Under Construction
Others
Senior Community Yes
Tax ID 1678713250
Security Features Smoke Detector(s)
Acceptable Financing Cash, Conventional, FHA, VA Loan
Listing Terms Cash, Conventional, FHA, VA Loan
Read Less Info
Want to know what your home might be worth? Contact us for a FREE valuation!

Our team is ready to help you sell your home for the highest possible price ASAP
Bought with PULTE REALTY OF NORTH FLORIDA, LLC.






