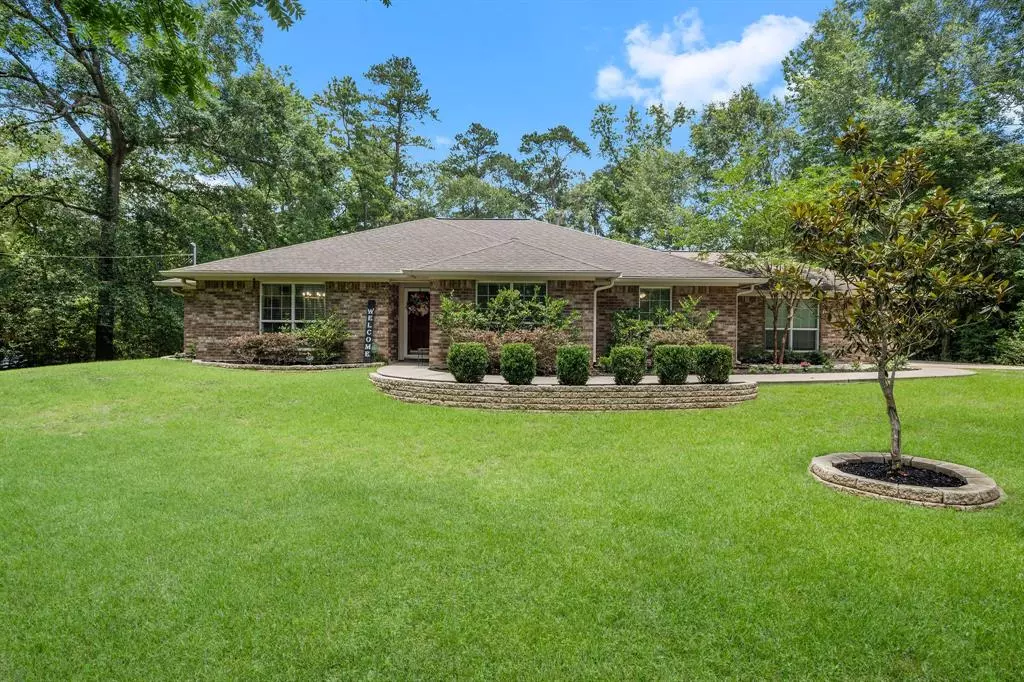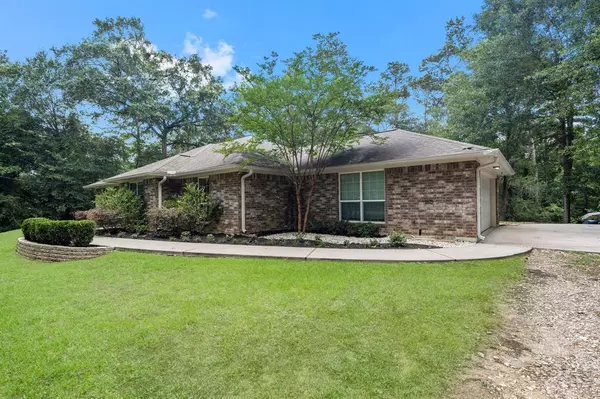$435,000
For more information regarding the value of a property, please contact us for a free consultation.
4 Beds
2 Baths
1,972 SqFt
SOLD DATE : 06/29/2023
Key Details
Property Type Single Family Home
Listing Status Sold
Purchase Type For Sale
Square Footage 1,972 sqft
Price per Sqft $220
Subdivision Clear Creek Forest
MLS Listing ID 41325849
Sold Date 06/29/23
Style Traditional
Bedrooms 4
Full Baths 2
HOA Fees $18/ann
HOA Y/N 1
Year Built 2013
Annual Tax Amount $5,953
Tax Year 2022
Lot Size 1.220 Acres
Acres 1.22
Property Description
Fantastic find in highly sought after rural community! AMAZING, massive (30x13) covered back porch provides a private setting to overlook the mostly wooded 1.2 acre lot, that backs up to a 6.6 acre lot in Indigo Lake Estates. Brick 1-story boasts so many lovely finishes! Island kitchen offers brick surround at the gas range & bookend cabinets, granite counters, custom antique paint finish on cabinetry, & stainless steel built-in appliances. Breakfast area is integrated in the kitchen area, featuring a wall space for a hutch/cabinet, & upgraded light fixture. Large den offers upgraded laminate wood flooring & oversized picture windows overlooking the spectacular porch & backyard. Primary suite features upgraded wood laminate flooring in the huge (16x16) bedroom, executive bathroom w/ 'his' & 'her' vanities, a corner soaking tub, & generously sized shower w/ built-in bench, as well as a spacious walk-in closet. Hall/guest bath offers a large double vanity. Great community amenities!
Location
State TX
County Montgomery
Area Magnolia/1488 West
Rooms
Bedroom Description Split Plan
Other Rooms 1 Living Area, Breakfast Room, Utility Room in House
Kitchen Breakfast Bar, Island w/o Cooktop, Kitchen open to Family Room, Pantry
Interior
Interior Features Drapes/Curtains/Window Cover, Fire/Smoke Alarm, High Ceiling, Prewired for Alarm System, Wired for Sound
Heating Propane
Cooling Central Electric
Flooring Concrete, Laminate, Tile
Exterior
Exterior Feature Covered Patio/Deck, Outdoor Fireplace, Patio/Deck, Porch
Garage Attached Garage
Garage Spaces 2.0
Garage Description Auto Garage Door Opener
Roof Type Composition
Street Surface Asphalt
Private Pool No
Building
Lot Description Subdivision Lot, Wooded
Story 1
Foundation Slab
Lot Size Range 1 Up to 2 Acres
Water Aerobic, Public Water
Structure Type Brick,Cement Board
New Construction No
Schools
Elementary Schools J.L. Lyon Elementary School
Middle Schools Magnolia Junior High School
High Schools Magnolia West High School
School District 36 - Magnolia
Others
HOA Fee Include Recreational Facilities
Restrictions Deed Restrictions,Horses Allowed
Tax ID 3415-12-55900
Ownership Full Ownership
Energy Description Ceiling Fans,High-Efficiency HVAC,Insulated/Low-E windows
Acceptable Financing Cash Sale, Conventional, FHA, Texas Veterans Land Board, VA
Tax Rate 1.7646
Disclosures Sellers Disclosure
Listing Terms Cash Sale, Conventional, FHA, Texas Veterans Land Board, VA
Financing Cash Sale,Conventional,FHA,Texas Veterans Land Board,VA
Special Listing Condition Sellers Disclosure
Read Less Info
Want to know what your home might be worth? Contact us for a FREE valuation!

Our team is ready to help you sell your home for the highest possible price ASAP

Bought with Connect Realty







