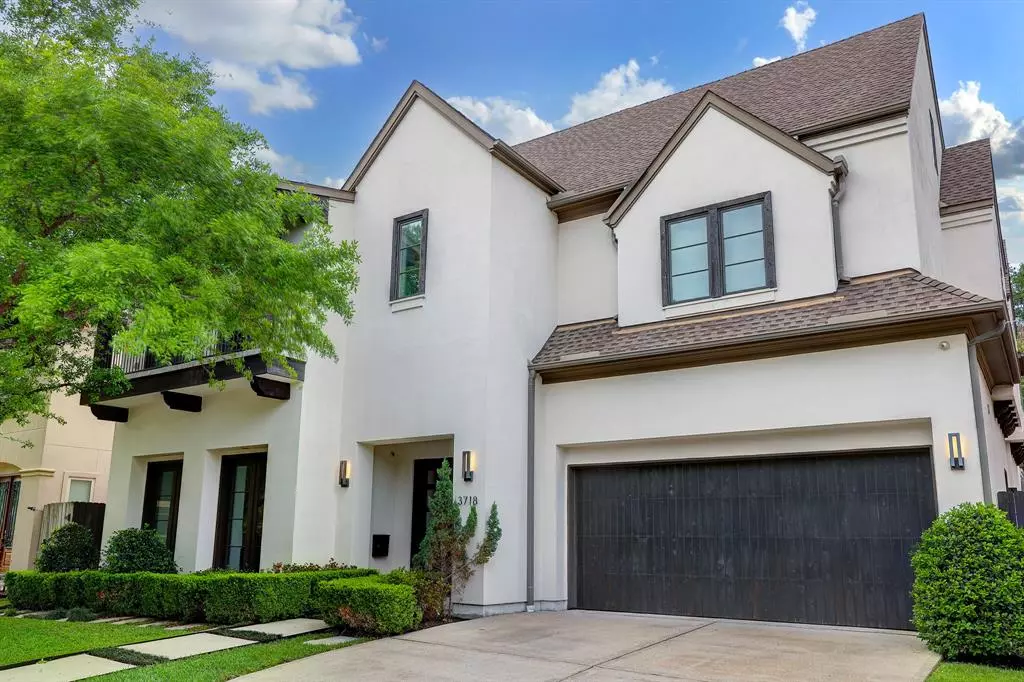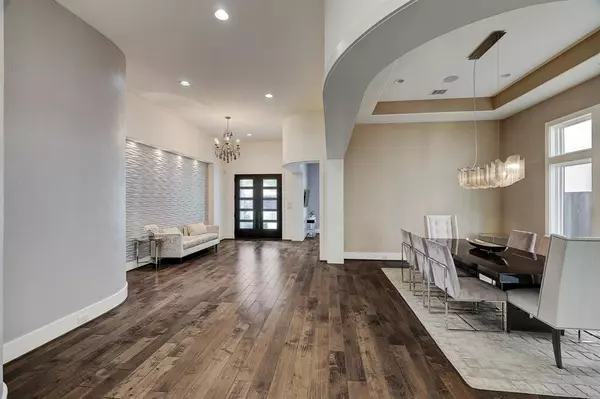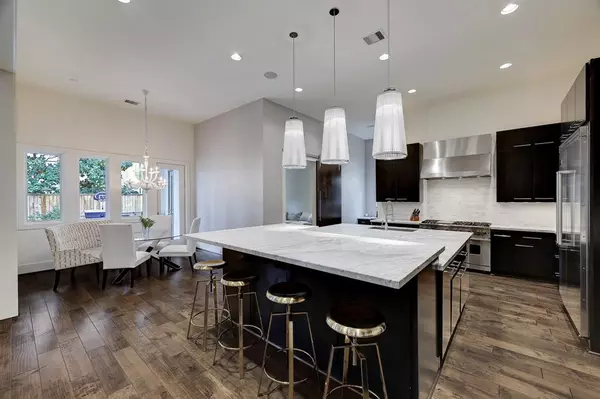$2,295,000
For more information regarding the value of a property, please contact us for a free consultation.
4 Beds
4.1 Baths
5,624 SqFt
SOLD DATE : 06/30/2023
Key Details
Property Type Single Family Home
Listing Status Sold
Purchase Type For Sale
Square Footage 5,624 sqft
Price per Sqft $398
Subdivision Sunset Terrace Add Sec 10
MLS Listing ID 46472266
Sold Date 06/30/23
Style Traditional
Bedrooms 4
Full Baths 4
Half Baths 1
Year Built 2013
Annual Tax Amount $43,024
Tax Year 2022
Lot Size 8,100 Sqft
Acres 0.186
Property Description
This stunning 4 bedroom, 4.5 bath home is primely located on a quiet street in Sunset Terrace. The interior was built with high ceilings throughout, generously sized rooms, a dedicated home office, TWO enormous game room options and plenty of storage. This house has a sophisticated security system and was constructed as a LEED Certified energy efficient home. Other features include Pella windows, Cantera Iron front door, Viking appliances, marble counters, huge kitchen island with seating and amazing chandeliers. The well manicured back yard is outfitted with a vaulted, covered porch with fan, sparking pool, fireplace, outdoor kitchen and sizable green space. Close proximity to West U Elementary and the fabulous shops and restaurants in Weslayan Plaza. Easy and direct freeway access with short commutes to the Galleria, downtown and medical center.
Location
State TX
County Harris
Area West University/Southside Area
Rooms
Bedroom Description All Bedrooms Up,En-Suite Bath,Sitting Area,Walk-In Closet
Other Rooms Breakfast Room, Den, Family Room, Formal Dining, Formal Living, Gameroom Down, Gameroom Up, Home Office/Study, Living Area - 1st Floor, Loft, Utility Room in House
Kitchen Breakfast Bar, Butler Pantry, Island w/o Cooktop, Kitchen open to Family Room, Pantry, Under Cabinet Lighting, Walk-in Pantry
Interior
Interior Features Alarm System - Owned, Drapes/Curtains/Window Cover, Dryer Included, Fire/Smoke Alarm, Formal Entry/Foyer, High Ceiling, Refrigerator Included, Washer Included, Wet Bar, Wired for Sound
Heating Central Gas
Cooling Central Electric
Flooring Engineered Wood, Marble Floors, Tile
Fireplaces Number 2
Fireplaces Type Gaslog Fireplace
Exterior
Exterior Feature Back Green Space, Back Yard Fenced, Covered Patio/Deck, Outdoor Fireplace, Outdoor Kitchen, Porch, Private Driveway, Side Yard, Sprinkler System
Garage Attached Garage
Garage Spaces 2.0
Garage Description Auto Garage Door Opener, Double-Wide Driveway
Pool 1
Roof Type Composition
Private Pool Yes
Building
Lot Description Subdivision Lot
Faces South
Story 2
Foundation Slab
Lot Size Range 0 Up To 1/4 Acre
Builder Name Frankel Building Gr
Sewer Public Sewer
Water Public Water
Structure Type Stucco
New Construction No
Schools
Elementary Schools West University Elementary School
Middle Schools Pershing Middle School
High Schools Lamar High School (Houston)
School District 27 - Houston
Others
Restrictions Deed Restrictions
Tax ID 068-125-024-0020
Energy Description Digital Program Thermostat,Energy Star Appliances,HVAC>13 SEER,Insulated/Low-E windows,Insulation - Spray-Foam,North/South Exposure,Tankless/On-Demand H2O Heater
Tax Rate 2.2019
Disclosures Sellers Disclosure
Green/Energy Cert Energy Star Qualified Home, Green Built Gulf Coast, LEED for Homes (USGBC)
Special Listing Condition Sellers Disclosure
Read Less Info
Want to know what your home might be worth? Contact us for a FREE valuation!

Our team is ready to help you sell your home for the highest possible price ASAP

Bought with eXp Realty, LLC







