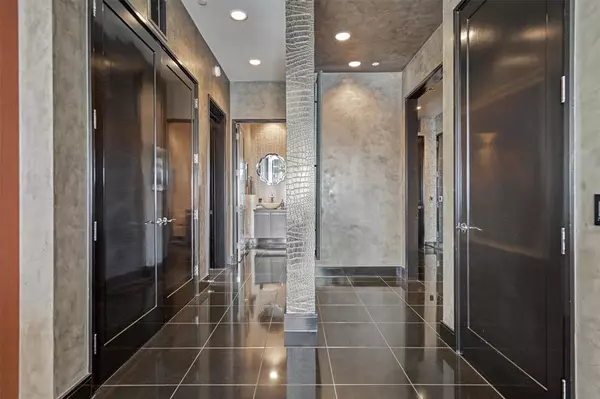$1,350,000
For more information regarding the value of a property, please contact us for a free consultation.
2 Beds
2 Baths
1,835 SqFt
SOLD DATE : 07/05/2023
Key Details
Property Type Condo
Listing Status Sold
Purchase Type For Sale
Square Footage 1,835 sqft
Price per Sqft $662
Subdivision 2727 Kirby Condos Level 17Th
MLS Listing ID 4501739
Sold Date 07/05/23
Bedrooms 2
Full Baths 2
HOA Fees $2,185/mo
Year Built 2008
Annual Tax Amount $28,552
Tax Year 2021
Property Description
Luxurious 30 story high rise condominium with direct elevator entry that opens to this luxurious residence offering a prominent placement from the 17th floor of 2727 Kirby. Exquisite views of the Downtown skyline and Medical Center. The open-concept layout with fireplace and full views with ceiling to floors windows, designed by interior designer Jesse-Parris Lamb blending distinguished design with chic contemporary elements. Snaidero cabinetry and Gaggenau appliances.Leviton Lighting Control System. Primary Suite with fireplace, lavish bath with jetted bathtub and steam shower, and walk-in closet with customizable Martin wardrobe storage. Sizable Terrace with built-in grill. Stacked washer/dryer. 2 Reserved parking spaces + assigned storage unit. World-class amenities, an infinity-edge swimming pool, fitness center/spa, virtual golf simulator, dog park, catering kitchen, wine room, theater room, private steam & massage rooms, guest suites, 24 hour concierge, valet parking and more.
Location
State TX
County Harris
Area Upper Kirby
Building/Complex Name 2727 KIRBY AT RIVER OAKS
Rooms
Bedroom Description En-Suite Bath,Primary Bed - 1st Floor,Split Plan,Walk-In Closet
Other Rooms 1 Living Area, Living/Dining Combo, Utility Room in House
Master Bathroom Primary Bath: Double Sinks, Primary Bath: Jetted Tub, Primary Bath: Separate Shower
Kitchen Breakfast Bar
Interior
Interior Features Drapes/Curtains/Window Cover, Fire/Smoke Alarm, Fully Sprinklered, Interior Storage Closet, Pressurized Stairwell, Refrigerator Included, Wired for Sound
Heating Central Electric
Cooling Central Electric, Zoned
Flooring Stone
Fireplaces Number 2
Fireplaces Type Mock Fireplace
Appliance Dryer Included, Electric Dryer Connection, Refrigerator, Stacked, Washer Included
Dryer Utilities 1
Exterior
Exterior Feature Balcony/Terrace, Exercise Room, Guest Room Available, Party Room, Storage, Trash Chute
View East, South
Total Parking Spaces 2
Private Pool No
Building
Unit Features Direct Elevator Access
Builder Name 2727 KIRBY
New Construction No
Schools
Elementary Schools Poe Elementary School
Middle Schools Lanier Middle School
High Schools Lamar High School (Houston)
School District 27 - Houston
Others
HOA Fee Include Building & Grounds,Concierge,Courtesy Patrol,Insurance Common Area,Limited Access,On Site Guard,Recreational Facilities,Trash Removal,Valet Parking,Water and Sewer
Senior Community No
Tax ID 131-612-017-0001
Energy Description Ceiling Fans,Digital Program Thermostat,Insulated/Low-E windows
Acceptable Financing Cash Sale, Conventional
Tax Rate 2.4657
Disclosures Sellers Disclosure
Listing Terms Cash Sale, Conventional
Financing Cash Sale,Conventional
Special Listing Condition Sellers Disclosure
Read Less Info
Want to know what your home might be worth? Contact us for a FREE valuation!

Our team is ready to help you sell your home for the highest possible price ASAP

Bought with Douglas Elliman Real Estate






