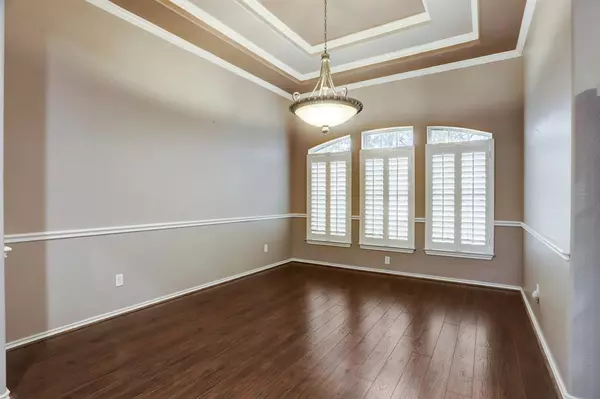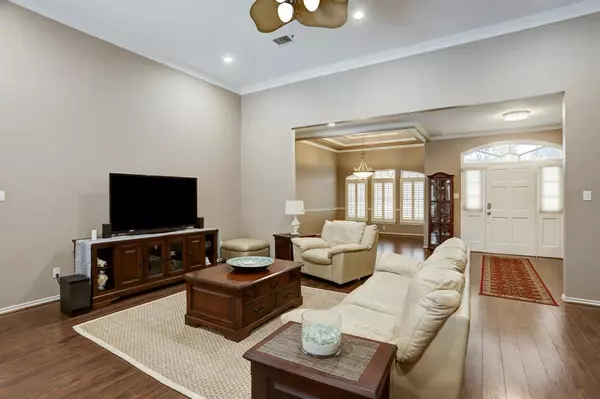$380,000
For more information regarding the value of a property, please contact us for a free consultation.
3 Beds
2 Baths
2,439 SqFt
SOLD DATE : 07/14/2023
Key Details
Property Type Single Family Home
Listing Status Sold
Purchase Type For Sale
Square Footage 2,439 sqft
Price per Sqft $141
Subdivision Westview Terrace
MLS Listing ID 53262559
Sold Date 07/14/23
Style Traditional
Bedrooms 3
Full Baths 2
Year Built 1998
Annual Tax Amount $6,232
Tax Year 2022
Lot Size 9,148 Sqft
Acres 0.21
Property Description
POOL!!! Beautiful custom-built home located in the highly desired neighborhood of Westview Terrace. This home is ideal for entertaining with a large kitchen and breakfast room that open into the Living and Formal Dining spaces. Plantation shutters, coffered ceilings, and french-doors add to the high-end allure. The main bedroom opens out to the private swimming pool through french-doors. The main bathroom has been beautifully remodeled to include a soaking tub and a jumbo separate shower. The spacious and open living room has a warm and inviting fireplace, and the room opens to the swimming pool through french-doors as well. The home has an abundance of solar panels (paid in full) that have drastically reduced the electric bills. The pool is surrounded by decking with an additional area for lounging or outdoor cooking/dining. Buyer should verify room sizes, and elementary school with Sealy ISD. Solar panels are completely paid off!
Location
State TX
County Austin
Rooms
Bedroom Description All Bedrooms Down,En-Suite Bath,Primary Bed - 1st Floor,Split Plan,Walk-In Closet
Other Rooms 1 Living Area, Breakfast Room, Formal Dining, Kitchen/Dining Combo, Living Area - 1st Floor, Utility Room in House
Kitchen Island w/o Cooktop, Pantry, Pots/Pans Drawers, Walk-in Pantry
Interior
Interior Features Alarm System - Owned, Crown Molding, Drapes/Curtains/Window Cover, High Ceiling
Heating Central Electric
Cooling Central Electric
Flooring Laminate, Tile
Fireplaces Number 1
Fireplaces Type Gaslog Fireplace
Exterior
Exterior Feature Back Yard Fenced, Covered Patio/Deck, Patio/Deck, Porch, Sprinkler System
Garage Attached/Detached Garage
Garage Spaces 2.0
Pool 1
Roof Type Composition
Street Surface Concrete
Private Pool Yes
Building
Lot Description Subdivision Lot
Story 1
Foundation Slab
Lot Size Range 0 Up To 1/4 Acre
Builder Name Huff
Sewer Public Sewer
Water Public Water
Structure Type Brick
New Construction No
Schools
Elementary Schools Selman Elementary School
Middle Schools Sealy Junior High School
High Schools Sealy High School
School District 109 - Sealy
Others
Restrictions Deed Restrictions
Tax ID R000047245
Energy Description Ceiling Fans
Acceptable Financing Cash Sale, Conventional, FHA, VA
Tax Rate 2.1558
Disclosures Sellers Disclosure
Listing Terms Cash Sale, Conventional, FHA, VA
Financing Cash Sale,Conventional,FHA,VA
Special Listing Condition Sellers Disclosure
Read Less Info
Want to know what your home might be worth? Contact us for a FREE valuation!

Our team is ready to help you sell your home for the highest possible price ASAP

Bought with Texas Legacy Properties







