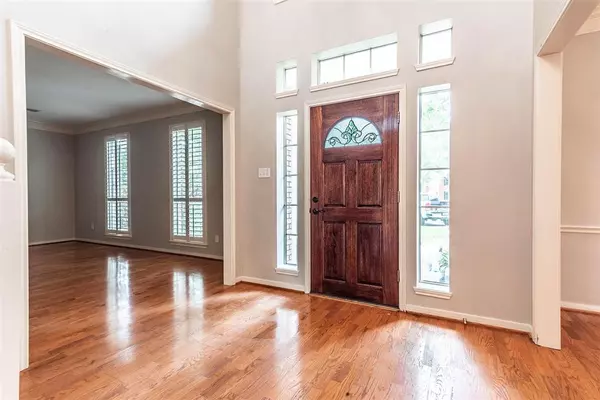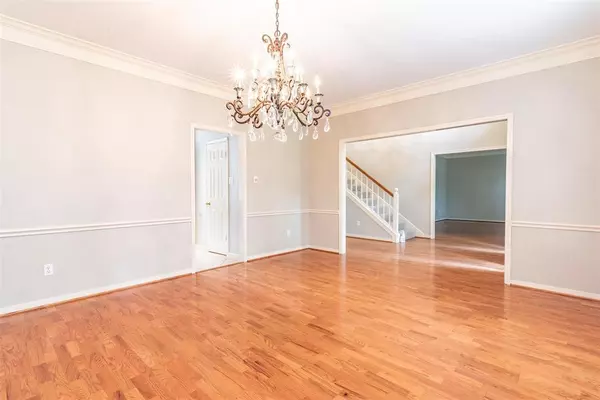$599,000
For more information regarding the value of a property, please contact us for a free consultation.
4 Beds
3.1 Baths
4,536 SqFt
SOLD DATE : 07/12/2023
Key Details
Property Type Single Family Home
Listing Status Sold
Purchase Type For Sale
Square Footage 4,536 sqft
Price per Sqft $124
Subdivision South Shore Harbour 1
MLS Listing ID 4973310
Sold Date 07/12/23
Style Traditional
Bedrooms 4
Full Baths 3
Half Baths 1
HOA Fees $129/mo
HOA Y/N 1
Year Built 1989
Annual Tax Amount $8,083
Tax Year 2022
Lot Size 0.363 Acres
Acres 0.363
Property Description
This stunning 4536 square foot home is located in the highly desirable South Shore Harbor community of League City. Situated on a quiet cul-de-sac lot and overlooking the golf course,. This 4/3.5/3 property offers a serene and private setting that is ideal for relaxation and entertaining. As you step inside, you'll be greeted by soaring high ceilings and an abundance of natural light that floods the large living spaces. The kitchen is a chef's dream, featuring top-of-the-line Viking brand appliances, beautiful cabinetry, and ample counter space.
Other notable features of this home include a 3-car garage, a driveway gate for added security, and new upgrades throughout, including a new roof, fence, gutters, carpet, and paint.
This property has been priced to sale, making it a rare and highly desirable opportunity to own a beautiful home in one of League City's most sought-after communities. Don't miss out on this one!
NOTE: This home will not be FHA eligible until 7/4/23.
Location
State TX
County Galveston
Area League City
Rooms
Bedroom Description En-Suite Bath,Primary Bed - 1st Floor,Walk-In Closet
Other Rooms Family Room, Formal Dining, Formal Living, Gameroom Up, Home Office/Study, Living Area - 1st Floor, Utility Room in House
Kitchen Island w/o Cooktop, Kitchen open to Family Room, Pots/Pans Drawers, Walk-in Pantry
Interior
Interior Features Crown Molding, Drapes/Curtains/Window Cover, Formal Entry/Foyer, High Ceiling, Refrigerator Included
Heating Central Gas
Cooling Central Electric
Flooring Carpet, Engineered Wood
Fireplaces Number 1
Exterior
Exterior Feature Back Yard Fenced, Controlled Subdivision Access, Detached Gar Apt /Quarters, Fully Fenced
Garage Detached Garage
Garage Spaces 3.0
Garage Description Auto Garage Door Opener, Driveway Gate
Pool 1
Waterfront Description Pond
Roof Type Composition
Accessibility Driveway Gate
Private Pool Yes
Building
Lot Description Cul-De-Sac, On Golf Course, Water View
Faces South,Southwest
Story 2
Foundation Slab
Lot Size Range 1/4 Up to 1/2 Acre
Sewer Public Sewer
Water Public Water
Structure Type Brick,Cement Board
New Construction No
Schools
Elementary Schools Ferguson Elementary School
Middle Schools Clear Creek Intermediate School
High Schools Clear Creek High School
School District 9 - Clear Creek
Others
HOA Fee Include Limited Access Gates,On Site Guard,Recreational Facilities
Restrictions Deed Restrictions
Tax ID 6645-0005-0036-000
Energy Description Ceiling Fans,Insulation - Blown Cellulose,Tankless/On-Demand H2O Heater
Acceptable Financing Cash Sale, Conventional, VA
Tax Rate 1.9062
Disclosures Sellers Disclosure
Listing Terms Cash Sale, Conventional, VA
Financing Cash Sale,Conventional,VA
Special Listing Condition Sellers Disclosure
Read Less Info
Want to know what your home might be worth? Contact us for a FREE valuation!

Our team is ready to help you sell your home for the highest possible price ASAP

Bought with Rogers Healy & Associates







