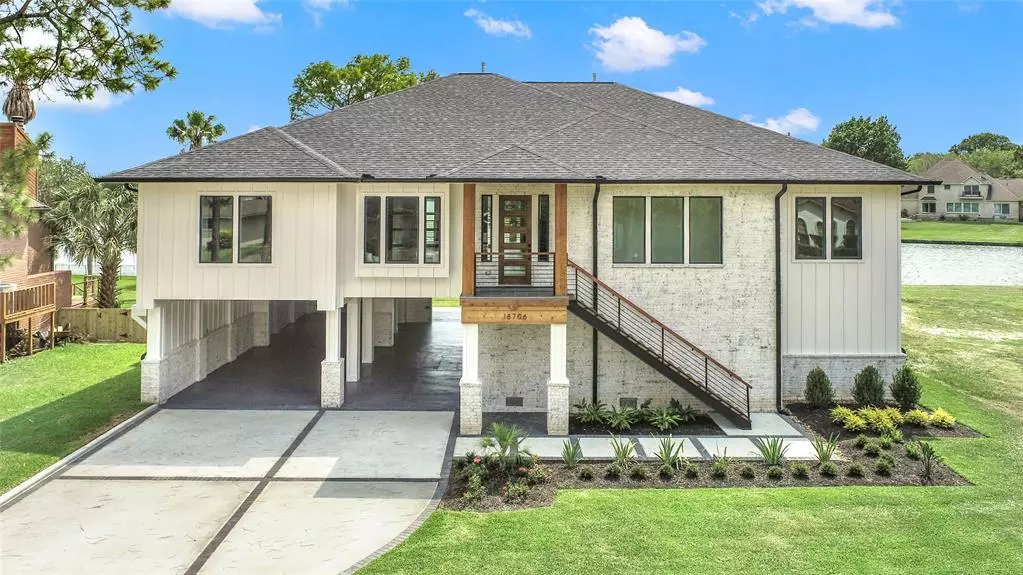$1,699,000
For more information regarding the value of a property, please contact us for a free consultation.
4 Beds
4.2 Baths
3,410 SqFt
SOLD DATE : 07/13/2023
Key Details
Property Type Single Family Home
Listing Status Sold
Purchase Type For Sale
Square Footage 3,410 sqft
Price per Sqft $498
Subdivision Nassau Bay
MLS Listing ID 38963029
Sold Date 07/13/23
Style Contemporary/Modern
Bedrooms 4
Full Baths 4
Half Baths 2
HOA Y/N 1
Year Built 2023
Lot Size 10,300 Sqft
Acres 0.2365
Property Description
SIMPLY STUNNING contemporary lake front custom build offered courtesy of Back 40 Builders & Miller + Co. Designs. The unique living space is stylistically framed in an organic neutral palette. An elegant foyer opens to spacious living room, soaring ceilings, boasting dramatic decorative design & expansive water views. The floor plan is a perfect rendition of open concept & boasts refreshing architectural design. Interiors are a work of art with curated touches complementing every space. Chef's inspired kitchen, waterfall quartz island, custom hand built cabinets, large walk-in pantry & spacious utility room. Four generous bedrooms all ensuite & walk in closets. Luxurious primary bath. Imposing glass doors offer balcony access & dining al fresco! Built on stilts, no flooding here! Lower floor has maximum storage, 3+ car garage, 5 overhead doors and access to an outdoor slate patio with spiral staircase. Fabulous built in summer kitchen offers perfect space for lounging and entertaining.
Location
State TX
County Harris
Area Clear Lake Area
Rooms
Bedroom Description All Bedrooms Up,En-Suite Bath,Primary Bed - 1st Floor,Sitting Area,Walk-In Closet
Other Rooms 1 Living Area, Family Room, Home Office/Study, Kitchen/Dining Combo, Library, Living Area - 1st Floor, Living/Dining Combo
Den/Bedroom Plus 4
Kitchen Butler Pantry, Island w/o Cooktop, Kitchen open to Family Room, Pots/Pans Drawers, Soft Closing Cabinets, Soft Closing Drawers, Walk-in Pantry
Interior
Interior Features Atrium, Crown Molding
Heating Central Gas
Cooling Central Electric
Flooring Engineered Wood, Slate, Tile
Exterior
Exterior Feature Back Yard, Back Yard Fenced, Balcony, Covered Patio/Deck, Exterior Gas Connection, Outdoor Kitchen, Patio/Deck, Porch, Sprinkler System, Subdivision Tennis Court
Garage Attached Garage, Oversized Garage, Tandem
Garage Spaces 3.0
Carport Spaces 2
Garage Description Double-Wide Driveway, Golf Cart Garage, Porte-Cochere
Waterfront Description Bulkhead,Lake View,Lakefront
Roof Type Composition
Street Surface Asphalt,Concrete,Curbs
Private Pool No
Building
Lot Description Cleared, Subdivision Lot, Water View, Waterfront
Story 1
Foundation On Stilts, Slab
Lot Size Range 0 Up To 1/4 Acre
Builder Name Back 40 Builders
Sewer Public Sewer
Water Public Water
Structure Type Brick,Cement Board,Wood
New Construction Yes
Schools
Elementary Schools Robinson Elementary School (Clear Creek)
Middle Schools Space Center Intermediate School
High Schools Clear Creek High School
School District 9 - Clear Creek
Others
Restrictions Deed Restrictions
Tax ID 098-481-000-0004
Ownership Full Ownership
Energy Description Attic Vents,Ceiling Fans,Digital Program Thermostat,High-Efficiency HVAC,Insulation - Batt,Insulation - Blown Fiberglass,Insulation - Spray-Foam,Tankless/On-Demand H2O Heater
Acceptable Financing Cash Sale, Conventional, VA
Tax Rate 2.2991
Disclosures No Disclosures
Listing Terms Cash Sale, Conventional, VA
Financing Cash Sale,Conventional,VA
Special Listing Condition No Disclosures
Read Less Info
Want to know what your home might be worth? Contact us for a FREE valuation!

Our team is ready to help you sell your home for the highest possible price ASAP

Bought with RPM Prestige







