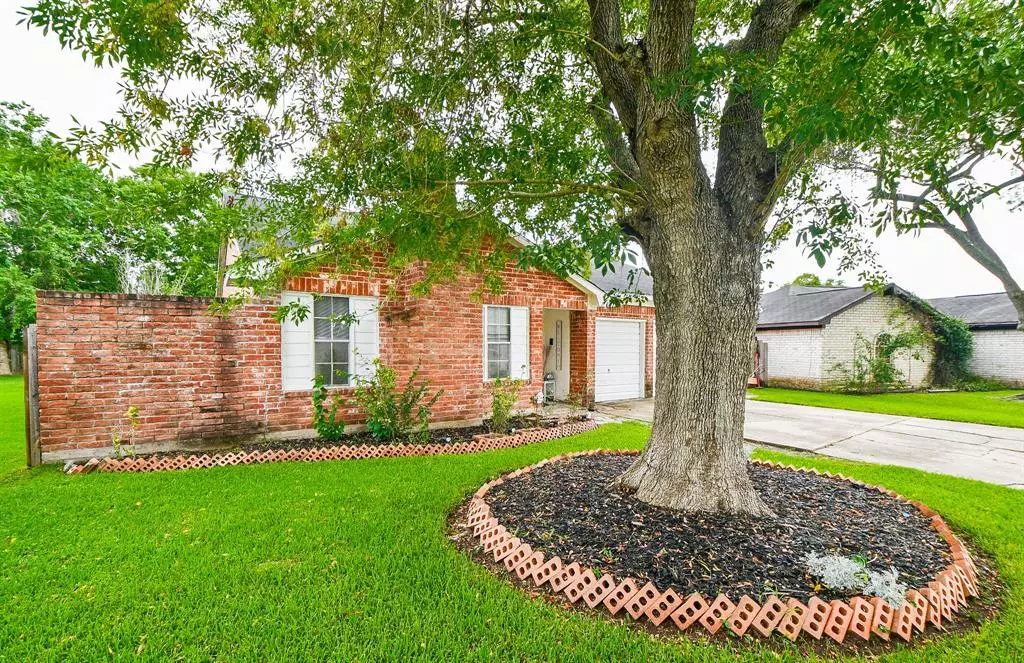$250,000
For more information regarding the value of a property, please contact us for a free consultation.
4 Beds
2 Baths
1,950 SqFt
SOLD DATE : 05/19/2023
Key Details
Property Type Single Family Home
Listing Status Sold
Purchase Type For Sale
Square Footage 1,950 sqft
Price per Sqft $115
Subdivision Hunters Glen Sec 3
MLS Listing ID 59892506
Sold Date 05/19/23
Style Traditional
Bedrooms 4
Full Baths 2
HOA Fees $33/ann
HOA Y/N 1
Year Built 1978
Annual Tax Amount $4,978
Tax Year 2021
Lot Size 0.267 Acres
Acres 0.2669
Property Description
ONE STORY! This a beautiful 4 bedroom home with 2 full bath, huge back yard big enough for a pool. Lovely home has an updated A/C unit/ Air Ducts, New Kitchen counter tops with back plash, New Sink with faucet, Sliding Glass Door, New Kitchen Light Features, Beautiful Bar area created in the kitchen, New Carpet installed, New Vinyl water resistant flooring across the whole house, updated Stove and Microwave, New Bath sinks with new faucet in both bathroom, Remodeled primary shower, Cover Patio. This home is conveniently located to shopping and dining!! Call to schedule your private tour today. All dimensions are approximate.
Location
State TX
County Fort Bend
Area Missouri City Area
Rooms
Bedroom Description All Bedrooms Down
Other Rooms Breakfast Room, Formal Living, Living Area - 1st Floor, Utility Room in Garage
Kitchen Breakfast Bar
Interior
Heating Central Electric
Cooling Central Electric
Flooring Carpet, Vinyl
Fireplaces Number 1
Fireplaces Type Wood Burning Fireplace
Exterior
Exterior Feature Back Yard Fenced, Covered Patio/Deck
Garage Attached Garage
Garage Spaces 1.0
Roof Type Composition
Private Pool No
Building
Lot Description Cul-De-Sac, Subdivision Lot
Story 1
Foundation Slab
Lot Size Range 0 Up To 1/4 Acre
Water Water District
Structure Type Brick,Wood
New Construction No
Schools
Elementary Schools Hunters Glen Elementary School
Middle Schools Missouri City Middle School
High Schools Marshall High School (Fort Bend)
School District 19 - Fort Bend
Others
Restrictions Deed Restrictions
Tax ID 3850-03-007-0080-907
Acceptable Financing Cash Sale, Conventional, FHA
Tax Rate 2.693
Disclosures Sellers Disclosure
Listing Terms Cash Sale, Conventional, FHA
Financing Cash Sale,Conventional,FHA
Special Listing Condition Sellers Disclosure
Read Less Info
Want to know what your home might be worth? Contact us for a FREE valuation!

Our team is ready to help you sell your home for the highest possible price ASAP

Bought with Houston-e, Realtors







