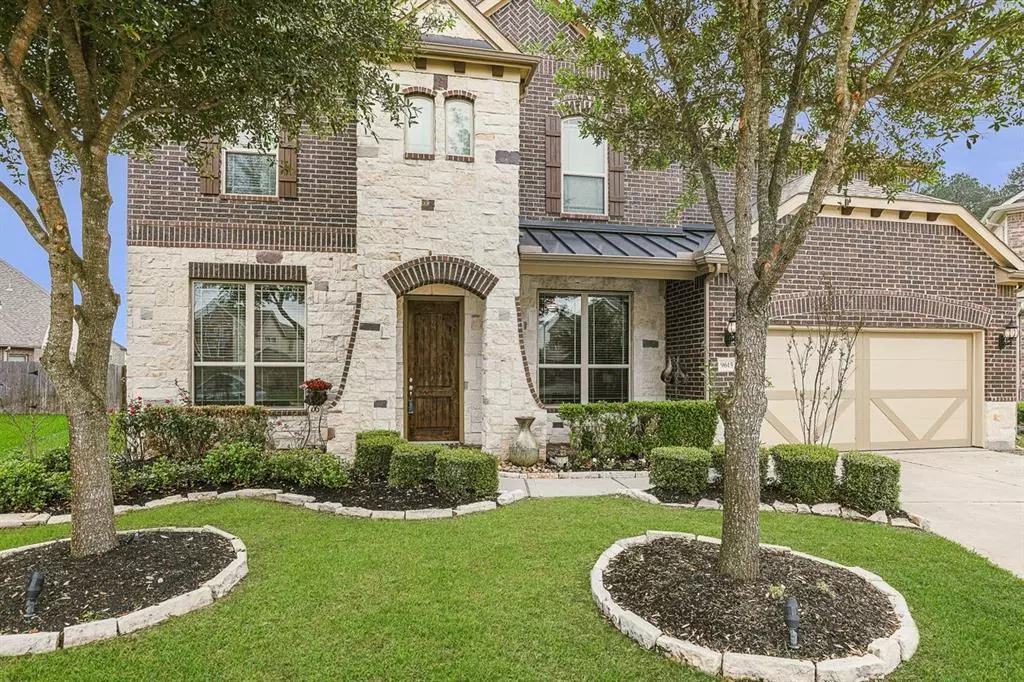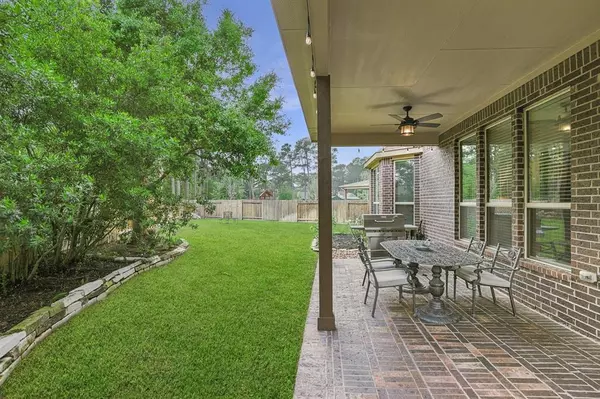$525,000
For more information regarding the value of a property, please contact us for a free consultation.
5 Beds
3.1 Baths
3,993 SqFt
SOLD DATE : 05/19/2023
Key Details
Property Type Single Family Home
Listing Status Sold
Purchase Type For Sale
Square Footage 3,993 sqft
Price per Sqft $131
Subdivision Inverness Estates Sec 7
MLS Listing ID 89458240
Sold Date 05/19/23
Style Contemporary/Modern
Bedrooms 5
Full Baths 3
Half Baths 1
HOA Fees $66/ann
HOA Y/N 1
Year Built 2014
Annual Tax Amount $11,129
Tax Year 2022
Lot Size 8,969 Sqft
Acres 0.2059
Property Description
Introducing the perfect family home! Tucked away in a peaceful cul-de-sac, this stunning 2-story 5 bedroom home. The primary bedroom is conveniently located downstairs, while the remaining 4 bedrooms boast spacious walk-in closets, game room, and a flexible room /media room.
The office situated at the front of the home , with the beautiful wood floors in the living room and formal dining area. The family room is open to the kitchen with tile flooring creating a flow that makes entertaining a breeze.
Step outside to the covered back patio overlooking your huge backyard with full privacy. The tankless water heater ensures hot water on demand, brand new 2021 AC unit upstairs.
Located within the highly sought-after Klein ISD, this home is perfectly situated near 99, Tomball, the Woodlands, Exxon Mobil campus, Plus, the clubhouse and pool community provides the perfect setting to make incredible memories with your loved ones.
This home is a rare gem waiting to be cherished.
Location
State TX
County Harris
Area Spring/Klein/Tomball
Rooms
Bedroom Description Primary Bed - 1st Floor
Other Rooms Formal Dining, Formal Living, Gameroom Up, Living Area - 1st Floor, Utility Room in House
Master Bathroom Primary Bath: Double Sinks, Primary Bath: Separate Shower
Kitchen Kitchen open to Family Room
Interior
Heating Central Gas
Cooling Central Electric
Flooring Carpet, Tile, Wood
Fireplaces Number 1
Fireplaces Type Gaslog Fireplace
Exterior
Exterior Feature Back Yard, Back Yard Fenced, Covered Patio/Deck
Parking Features Attached Garage
Garage Spaces 2.0
Roof Type Composition
Private Pool No
Building
Lot Description Cul-De-Sac, Subdivision Lot
Story 2
Foundation Slab
Lot Size Range 0 Up To 1/4 Acre
Water Water District
Structure Type Brick,Stone
New Construction No
Schools
Elementary Schools Mahaffey Elementary School
Middle Schools Krimmel Intermediate School
High Schools Klein Cain High School
School District 32 - Klein
Others
HOA Fee Include Grounds,Recreational Facilities
Senior Community No
Restrictions Deed Restrictions,Restricted
Tax ID 131-721-002-0032
Ownership Full Ownership
Acceptable Financing Cash Sale, Conventional, FHA, VA
Tax Rate 2.8347
Disclosures HOA First Right of Refusal, Mud, Sellers Disclosure
Listing Terms Cash Sale, Conventional, FHA, VA
Financing Cash Sale,Conventional,FHA,VA
Special Listing Condition HOA First Right of Refusal, Mud, Sellers Disclosure
Read Less Info
Want to know what your home might be worth? Contact us for a FREE valuation!

Our team is ready to help you sell your home for the highest possible price ASAP

Bought with LaTrell Shannon Realty Services






