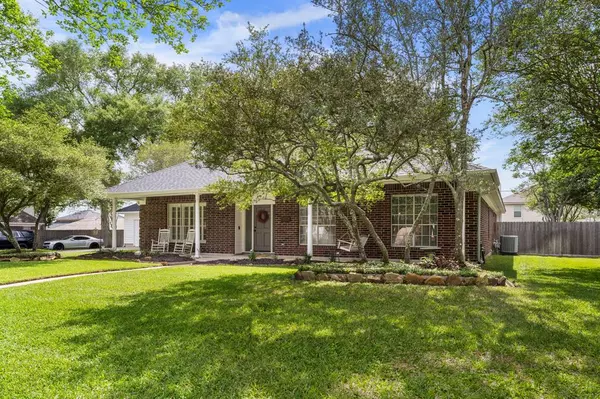$345,000
For more information regarding the value of a property, please contact us for a free consultation.
3 Beds
2 Baths
2,408 SqFt
SOLD DATE : 05/18/2023
Key Details
Property Type Single Family Home
Listing Status Sold
Purchase Type For Sale
Square Footage 2,408 sqft
Price per Sqft $148
Subdivision Traditions
MLS Listing ID 39993905
Sold Date 05/18/23
Style Traditional
Bedrooms 3
Full Baths 2
HOA Fees $20/ann
HOA Y/N 1
Year Built 1995
Lot Size 0.327 Acres
Acres 0.326
Property Description
Can you say curb appeal?! This inviting & impeccably maintained single-story home is located on 1/3 acre in the friendly Traditions neighborhood in Tomball. From the moment you arrive at 24719 Haigshire Dr, you’ll fall in love with its classic red brick & massively inviting front porch. Upon entering, you are greeted with a spacious & beautiful open living floorplan. The newly remodeled kitchen is a chef's dream with quartz countertops, ample storage, & true walk-in pantry. Two of the three secondary bedrooms have been joined, currently ideal for a sitting room or office, with easy potential to convert to two individual bedrooms. The Primary Suite feels like a true retreat with oversized bedroom, large walk-in closet & newly remodeled spa-like ensuite bathroom equipped with soaking tub, dual vanity & large shower. With an oversized back patio, the backyard is perfect for entertaining. Start your summer off in the *best* way by making this dream home your new reality!
Location
State TX
County Harris
Area Spring/Klein/Tomball
Rooms
Bedroom Description En-Suite Bath,Walk-In Closet
Other Rooms Breakfast Room, Den, Family Room, Formal Dining, Kitchen/Dining Combo
Den/Bedroom Plus 4
Kitchen Breakfast Bar, Island w/o Cooktop, Kitchen open to Family Room, Pantry, Walk-in Pantry
Interior
Interior Features Crown Molding
Heating Central Gas
Cooling Central Electric
Flooring Engineered Wood
Fireplaces Number 1
Fireplaces Type Gaslog Fireplace
Exterior
Exterior Feature Back Yard Fenced
Garage Detached Garage
Garage Spaces 2.0
Roof Type Composition
Street Surface Concrete,Curbs
Private Pool No
Building
Lot Description Subdivision Lot
Faces Northeast
Story 1
Foundation Slab
Lot Size Range 1/4 Up to 1/2 Acre
Water Water District
Structure Type Brick,Cement Board
New Construction No
Schools
Elementary Schools Metzler Elementary School
Middle Schools Hofius Intermediate School
High Schools Klein Oak High School
School District 32 - Klein
Others
Restrictions Deed Restrictions
Tax ID 115-692-006-0010
Acceptable Financing Cash Sale, Conventional, FHA, USDA Loan, VA
Tax Rate 2.6665
Disclosures Exclusions, Mud, Sellers Disclosure
Listing Terms Cash Sale, Conventional, FHA, USDA Loan, VA
Financing Cash Sale,Conventional,FHA,USDA Loan,VA
Special Listing Condition Exclusions, Mud, Sellers Disclosure
Read Less Info
Want to know what your home might be worth? Contact us for a FREE valuation!

Our team is ready to help you sell your home for the highest possible price ASAP

Bought with Keller Williams Hou Preferred







