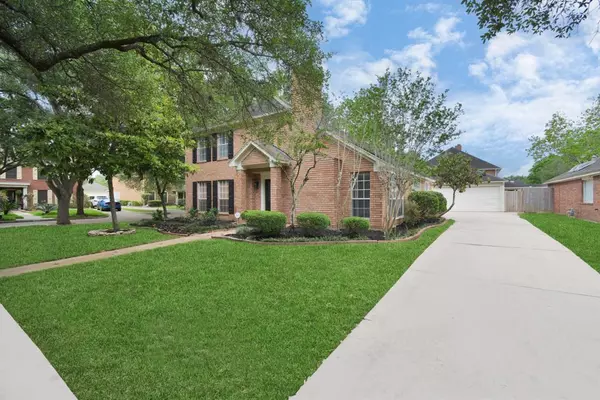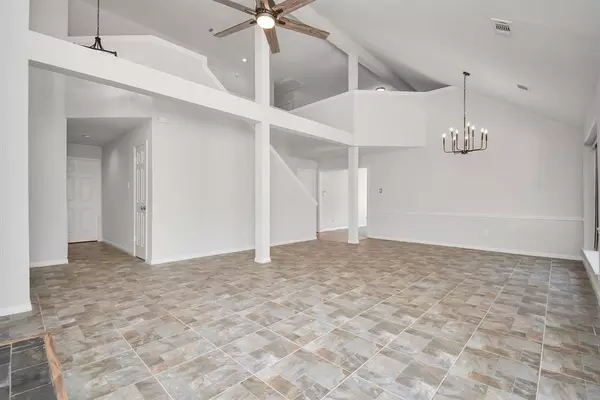$375,000
For more information regarding the value of a property, please contact us for a free consultation.
3 Beds
2.1 Baths
2,557 SqFt
SOLD DATE : 05/31/2023
Key Details
Property Type Single Family Home
Listing Status Sold
Purchase Type For Sale
Square Footage 2,557 sqft
Price per Sqft $146
Subdivision Lake Colony Sec 1
MLS Listing ID 22087738
Sold Date 05/31/23
Style Traditional
Bedrooms 3
Full Baths 2
Half Baths 1
HOA Fees $68/ann
HOA Y/N 1
Year Built 1987
Annual Tax Amount $7,495
Tax Year 2022
Lot Size 8,247 Sqft
Acres 0.1893
Property Description
Welcome to your dream home in the highly sought-after Lake Colony neighborhood! This stunning property is zoned to Award-Winning schools, making it the perfect family home. The High Ceiling Living room / dining room combo makes for a very open floor plan. With the master bedroom conveniently located downstairs equipped with double closets and a Jacuzzi tub, you'll enjoy privacy and comfort. The spacious game room is perfect for entertaining or relaxing. This home has been well maintained including a BRAND NEW AC system less than a year old. The modern kitchen boasts NEW Granite Countertops, SS Appliances, and large under mount sink, making it a chef's delight. NEW Flooring and Quartz Counters upstairs adds a touch of elegance to the home. Situated on a Large Corner lot, you'll have ample space for outdoor activities and gardening or even a Pool. Don't miss this opportunity to own a beautifully updated home in a fantastic location! MUST SEE!
Location
State TX
County Fort Bend
Area Missouri City Area
Rooms
Bedroom Description Primary Bed - 1st Floor
Other Rooms 1 Living Area, Breakfast Room, Family Room, Formal Dining, Gameroom Up
Den/Bedroom Plus 3
Interior
Heating Central Gas
Cooling Central Electric
Fireplaces Number 2
Exterior
Garage Detached Garage
Garage Spaces 2.0
Roof Type Composition
Private Pool No
Building
Lot Description Corner
Story 2
Foundation Slab
Lot Size Range 0 Up To 1/4 Acre
Sewer Public Sewer
Water Public Water
Structure Type Brick
New Construction No
Schools
Elementary Schools Austin Parkway Elementary School
Middle Schools First Colony Middle School
High Schools Elkins High School
School District 19 - Fort Bend
Others
Restrictions Deed Restrictions
Tax ID 4752-01-004-0060-907
Acceptable Financing Cash Sale, Conventional, FHA, Investor, VA
Tax Rate 2.5711
Disclosures Sellers Disclosure
Listing Terms Cash Sale, Conventional, FHA, Investor, VA
Financing Cash Sale,Conventional,FHA,Investor,VA
Special Listing Condition Sellers Disclosure
Read Less Info
Want to know what your home might be worth? Contact us for a FREE valuation!

Our team is ready to help you sell your home for the highest possible price ASAP

Bought with Keller Williams Realty -SW







