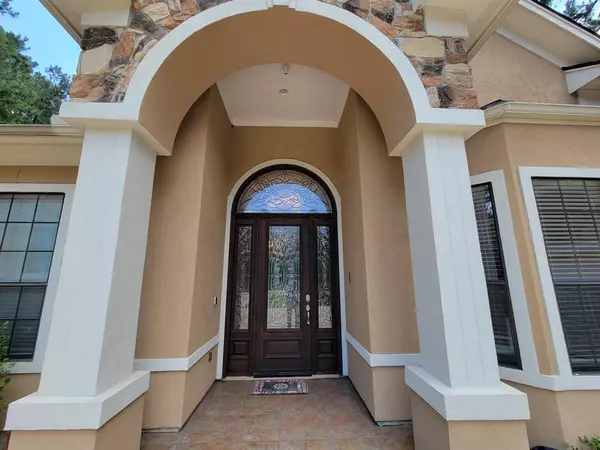$679,500
For more information regarding the value of a property, please contact us for a free consultation.
4 Beds
4 Baths
3,200 SqFt
SOLD DATE : 07/14/2023
Key Details
Property Type Single Family Home
Listing Status Sold
Purchase Type For Sale
Square Footage 3,200 sqft
Price per Sqft $210
Subdivision Clear Creek Forest
MLS Listing ID 9668833
Sold Date 07/14/23
Style Mediterranean,Spanish,Traditional
Bedrooms 4
Full Baths 4
HOA Fees $25/ann
HOA Y/N 1
Year Built 2004
Annual Tax Amount $9,144
Tax Year 2021
Lot Size 1.927 Acres
Acres 1.927
Property Description
Welcome home to this beautiful property in Magnolia. Enjoy nearly 2 acres of land. Bring your horse! This property features: a 2-stall barn with tack room, invisible fence, well water (pump was recently replaced), Propane runs to the stove, furnace, and dryer, heated saltwater pool, firepit. Added horse fencing and huge covered back patio. There is dusk to dawn exterior lighting, a bricked mailbox, mature trees for shade and privacy, 2nd driveway with a double wide gate to access the back yard. Lot lines extend beyond the horse fence. Inside the home you will find tray ceilings, high ceilings, 4 bathrooms (1 is Jack and Jill), 4 bedrooms down and a game room/guest suite with full bath upstairs. The Huge master suite has a beautiful bay window, separate shower, jetted bathtub, and 2 large closets. The Island kitchen opens to the family room and has granite counters with travertine tiled backsplash and upgraded lighting.
Location
State TX
County Montgomery
Area Magnolia/1488 West
Rooms
Bedroom Description All Bedrooms Down,Primary Bed - 1st Floor,Sitting Area,Walk-In Closet
Other Rooms Breakfast Room, Den, Family Room, Formal Dining, Formal Living, Gameroom Up, Kitchen/Dining Combo, Living/Dining Combo, Utility Room in House
Den/Bedroom Plus 5
Kitchen Breakfast Bar, Kitchen open to Family Room, Pantry, Under Cabinet Lighting
Interior
Interior Features Alarm System - Owned, Drapes/Curtains/Window Cover, Fire/Smoke Alarm, High Ceiling
Heating Propane, Zoned
Cooling Central Electric, Zoned
Flooring Carpet, Laminate, Tile
Exterior
Exterior Feature Back Yard, Back Yard Fenced, Barn/Stable, Covered Patio/Deck, Fully Fenced, Patio/Deck, Side Yard, Spa/Hot Tub, Sprinkler System, Storage Shed
Garage Attached Garage, Oversized Garage
Garage Spaces 3.0
Garage Description Auto Garage Door Opener
Pool 1
Roof Type Composition
Street Surface Asphalt,Concrete
Private Pool Yes
Building
Lot Description Subdivision Lot
Story 1.5
Foundation Slab
Lot Size Range 1 Up to 2 Acres
Water Well
Structure Type Brick,Cement Board,Stucco,Wood
New Construction No
Schools
Elementary Schools J.L. Lyon Elementary School
Middle Schools Magnolia Junior High School
High Schools Magnolia West High School
School District 36 - Magnolia
Others
Restrictions Deed Restrictions,Horses Allowed
Tax ID 3415-13-15300
Ownership Full Ownership
Energy Description Attic Vents,Ceiling Fans,Digital Program Thermostat,Energy Star/CFL/LED Lights,Insulated/Low-E windows
Acceptable Financing Cash Sale, Conventional, FHA, VA
Tax Rate 1.8587
Disclosures Sellers Disclosure
Listing Terms Cash Sale, Conventional, FHA, VA
Financing Cash Sale,Conventional,FHA,VA
Special Listing Condition Sellers Disclosure
Read Less Info
Want to know what your home might be worth? Contact us for a FREE valuation!

Our team is ready to help you sell your home for the highest possible price ASAP

Bought with Allstar Properties







