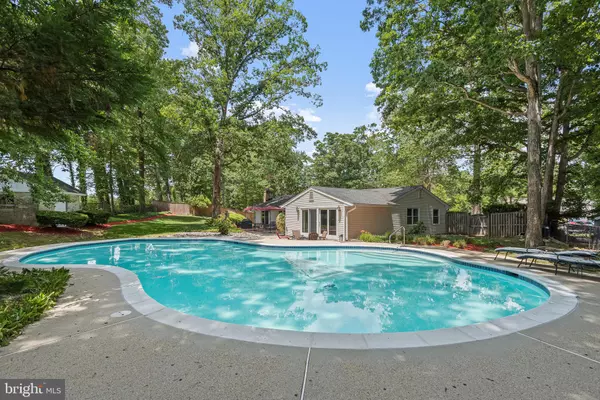$450,000
$420,000
7.1%For more information regarding the value of a property, please contact us for a free consultation.
4 Beds
2 Baths
2,142 SqFt
SOLD DATE : 07/20/2023
Key Details
Sold Price $450,000
Property Type Single Family Home
Sub Type Detached
Listing Status Sold
Purchase Type For Sale
Square Footage 2,142 sqft
Price per Sqft $210
Subdivision Pinefield
MLS Listing ID MDCH2023220
Sold Date 07/20/23
Style Ranch/Rambler
Bedrooms 4
Full Baths 2
HOA Y/N N
Abv Grd Liv Area 2,142
Originating Board BRIGHT
Year Built 1970
Annual Tax Amount $4,033
Tax Year 2022
Lot Size 0.405 Acres
Acres 0.41
Property Description
Exceptional and well-maintained single level home privately situated on a cul-de-sac boasts thoughtful upgrades and a resort style outdoor oasis. Beautiful and functional design meets comfort in this sprawling home with quality craftsmanship and details including a flowing floorplan, a cozy fireplace, renovated kitchen and primary bath, elegant ceramic tile floors, and more. A generously sized lot backing to Shlagel Farms, pristine landscape architecture and lush grounds ensure privacy while integrating the property with its natural environment in the most beautiful way. Indoor-outdoor entertaining is seamless with a combination of grand but gracious sliding glass doors and bay windows that invite an inpouring of natural light and open to exterior living spaces including an expansive patio with built-in fireplace, heated inground pool, storage shed with electric, and professional landscaping. The interior is introduced by a double door entry that leads to the sun-filled dining room with a large bay window. The main level continues with the wonderful gathering spaces including the kitchen offering granite counters, cherry cabinetry, large island with breakfast bar, stainless steel appliances, and casual dining space. Ideal for entertaining and everyday comfort, sizable family room and recreation room combination offers a bar with seating and storage as well as a wood burning stove providing warm ambiance for gatherings with loved ones. The primary suite is its own paradise with a wall of sliding glass doors overlooking the pool, walk-in closet, and renovated en-suite bath with a frameless glass enclosed shower. Three additional bedrooms and a full bath conclude the interior of this lovely home. Enjoy numerous community amenities offered by the Pinefield subdivision including sports fields, basketball court, and playground. Within close proximity to wineries, vineyards, Cedarville State Forest, and a plethora of shopping, dining, and entertainment options. Property Updates: Primary bath renovation, luxury vinyl plank flooring, privacy fence, washer & dryer, dishwasher, pool cover, and more!
Location
State MD
County Charles
Zoning RM
Rooms
Other Rooms Dining Room, Primary Bedroom, Bedroom 2, Bedroom 3, Bedroom 4, Kitchen, Family Room, Foyer, Recreation Room
Main Level Bedrooms 4
Interior
Interior Features Attic, Breakfast Area, Ceiling Fan(s), Combination Kitchen/Dining, Crown Moldings, Floor Plan - Open, Kitchen - Eat-In, Kitchen - Table Space, Primary Bath(s), Recessed Lighting, Upgraded Countertops, Walk-in Closet(s)
Hot Water Natural Gas
Heating Forced Air
Cooling Central A/C
Flooring Ceramic Tile, Luxury Vinyl Plank
Fireplaces Number 1
Fireplaces Type Brick, Insert, Wood
Equipment Built-In Microwave, Dishwasher, Disposal, Dryer, Icemaker, Oven - Self Cleaning, Oven - Single, Oven/Range - Gas, Refrigerator, Stainless Steel Appliances, Washer, Water Heater
Fireplace Y
Window Features Bay/Bow,Double Pane,Screens,Vinyl Clad
Appliance Built-In Microwave, Dishwasher, Disposal, Dryer, Icemaker, Oven - Self Cleaning, Oven - Single, Oven/Range - Gas, Refrigerator, Stainless Steel Appliances, Washer, Water Heater
Heat Source Natural Gas
Laundry Has Laundry, Main Floor
Exterior
Exterior Feature Patio(s)
Garage Spaces 2.0
Fence Chain Link, Rear, Wood
Pool Heated, In Ground
Waterfront N
Water Access N
View Garden/Lawn
Roof Type Shingle
Accessibility Other
Porch Patio(s)
Parking Type Driveway
Total Parking Spaces 2
Garage N
Building
Lot Description Cul-de-sac, Front Yard, Landscaping, Rear Yard, SideYard(s)
Story 1
Foundation Other
Sewer Public Sewer
Water Public
Architectural Style Ranch/Rambler
Level or Stories 1
Additional Building Above Grade, Below Grade
Structure Type Brick,Dry Wall
New Construction N
Schools
Elementary Schools Malcolm
Middle Schools John Hanson
High Schools Thomas Stone
School District Charles County Public Schools
Others
Senior Community No
Tax ID 0908001596
Ownership Fee Simple
SqFt Source Assessor
Security Features Main Entrance Lock,Smoke Detector
Special Listing Condition Standard
Read Less Info
Want to know what your home might be worth? Contact us for a FREE valuation!

Our team is ready to help you sell your home for the highest possible price ASAP

Bought with Josephine P Mourning • RE/MAX Professionals







