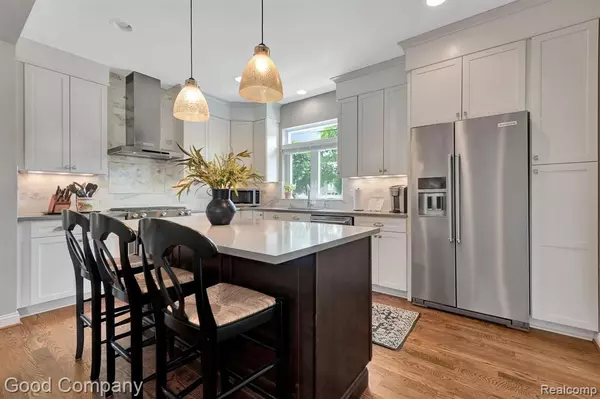$680,000
$639,000
6.4%For more information regarding the value of a property, please contact us for a free consultation.
3 Beds
4 Baths
1,970 SqFt
SOLD DATE : 07/21/2023
Key Details
Sold Price $680,000
Property Type Single Family Home
Sub Type Single Family
Listing Status Sold
Purchase Type For Sale
Square Footage 1,970 sqft
Price per Sqft $345
Subdivision Towar Park Sub
MLS Listing ID 60226640
Sold Date 07/21/23
Style 2 Story
Bedrooms 3
Full Baths 3
Half Baths 1
Abv Grd Liv Area 1,970
Year Built 2015
Annual Tax Amount $8,761
Lot Size 6,098 Sqft
Acres 0.14
Lot Dimensions 47 x 126
Property Description
This 2016 built corner lot home has all of the well planned conveniences and finishes that make newer construction live comfortably! The open floor plan of the kitchen/great room/dining room with recessed lights creates a very livable feel - and is offset by in-home sound deadened professional office layout in the front of the residence that accommodates potential visitors with a home foyer that can be closed off from the residence by means of a pocket door, while still offering access to the powder room to guests. The professional kitchen is outfitted with stainless appliances, spacious island and fabulous quartz countertops offset with Calcutta marble backsplash. Flooring on the main living areas of the first and second floors is finished-in-place gleaming oak plank flooring. The 2-1/2 car attached garage offers access to the mud room off the kitchen as well as to the rear yard. The fully fenced back yard includes tremendous patio space - perfect for large group entertaining - or intimate evenings by the fire pit plumbed with gas. Hookup for BBQ with gas line is included - and the professional landscaping front and back is served by in-ground sprinklers. Owners suite on upper level includes a spacious en suite bath with jet tub, separate shower, dual sinks on the vanity with Calcutta marble top. Hall bath on the upper level includes a stylish porcelain slab countertop. Upper level laundry with additional space for storage makes the day to day living much more convenient and functional. Partially finished basement with 10 foot ceilings and two egress windows includes an epoxy floor, wet bar, and a full bath, and sump with backup system. Great for theater or gym areas - or finishing off with separate bedrooms or living spaces in the future. Home security system includes 5 cameras around the residence for full time remote monitoring. Covered front porch for watching the world go by completes the package!
Location
State MI
County Oakland
Area Royal Oak (63251)
Rooms
Basement Partially Finished
Interior
Interior Features Cable/Internet Avail., DSL Available, Spa/Jetted Tub
Hot Water Gas
Heating Forced Air
Cooling Ceiling Fan(s), Central A/C
Fireplaces Type Gas Fireplace, Grt Rm Fireplace
Appliance Dishwasher, Disposal, Dryer, Range/Oven, Refrigerator, Washer
Exterior
Parking Features Attached Garage, Electric in Garage, Direct Access
Garage Spaces 2.5
Garage Description 23x21
Garage Yes
Building
Story 2 Story
Foundation Basement
Water Public Water
Architectural Style Colonial
Structure Type Brick,Other,Vinyl Siding
Schools
School District Royal Oak Neighborhood Schools
Others
Ownership Private
Energy Description Natural Gas
Acceptable Financing Conventional
Listing Terms Conventional
Financing Cash,Conventional,FHA,VA
Read Less Info
Want to know what your home might be worth? Contact us for a FREE valuation!

Our team is ready to help you sell your home for the highest possible price ASAP

Provided through IDX via MiRealSource. Courtesy of MiRealSource Shareholder. Copyright MiRealSource.
Bought with KW Domain






