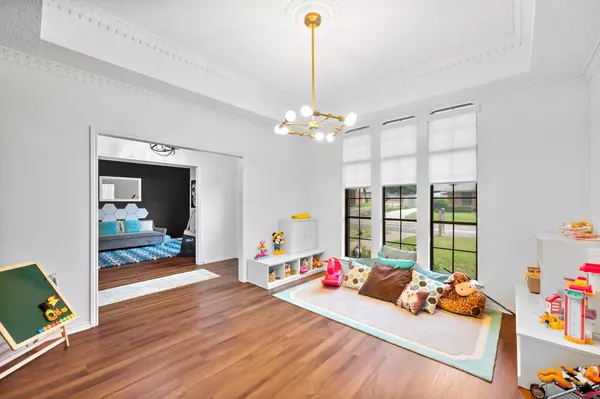$420,000
For more information regarding the value of a property, please contact us for a free consultation.
4 Beds
3 Baths
2,392 SqFt
SOLD DATE : 07/18/2023
Key Details
Property Type Single Family Home
Sub Type Single Family Residence
Listing Status Sold
Purchase Type For Sale
Square Footage 2,392 sqft
Price per Sqft $175
Subdivision Huntwick Addition
MLS Listing ID 20349204
Sold Date 07/18/23
Style Ranch,Traditional
Bedrooms 4
Full Baths 3
HOA Y/N None
Year Built 1978
Lot Size 9,713 Sqft
Acres 0.223
Property Description
NOW OFFERING A 5K BUYER CONCESSION WITH FULL PRICE OFFER!
Welcome Home! This beautifully updated home is located in the highly sought after Huntwick Subdivision, Martin High School, and numerous parks and shopping within minutes! You will appreciate the unique floorplan and versatile living spaces to fit whatever your needs are- 4 spacious bedrooms, 3 full bathrooms throughout the home, 2 dining rooms, and an open bonus living room that can double as an office. Updated Kitchen is equipped with stainless steel appliances, gas range and oven, granite countertops, and updated fixtures. You will love the master suite with 2 walk-in closets, garden bath, and separate shower. The current owners took meticulous care of this beautiful home, updated Waterproof Luxury vinyl plank flooring throughout (2022) and recently replaced the Water Heater, HVAC system and Furnace so you don't have to! This lovely home won't last long!
Location
State TX
County Tarrant
Community Curbs, Jogging Path/Bike Path
Direction From 20, head north on Kelly Elliott-Woodside. Turn right on Three Oaks. Turn Right on Stonewick
Rooms
Dining Room 2
Interior
Interior Features Built-in Features, Cable TV Available, Decorative Lighting, Eat-in Kitchen, High Speed Internet Available, Vaulted Ceiling(s), Wainscoting, Walk-In Closet(s)
Heating Natural Gas
Cooling Central Air
Flooring Laminate, Tile
Fireplaces Number 1
Fireplaces Type Gas, Living Room, Wood Burning
Appliance Dishwasher, Disposal, Gas Oven, Gas Range, Plumbed For Gas in Kitchen, Vented Exhaust Fan
Heat Source Natural Gas
Laundry Electric Dryer Hookup, Washer Hookup
Exterior
Garage Spaces 2.0
Fence Back Yard, Fenced, Wood
Community Features Curbs, Jogging Path/Bike Path
Utilities Available Cable Available, City Sewer, City Water, Curbs, Phone Available
Parking Type Garage Double Door, Concrete, Driveway, Garage, Garage Door Opener, Garage Faces Rear, Paved
Garage Yes
Building
Lot Description Few Trees, Interior Lot, Irregular Lot, Subdivision
Story One
Foundation Slab
Level or Stories One
Structure Type Brick,Concrete,Wood
Schools
Elementary Schools Dunn
High Schools Martin
School District Arlington Isd
Others
Ownership Jonathan Copeland
Financing Conventional
Read Less Info
Want to know what your home might be worth? Contact us for a FREE valuation!

Our team is ready to help you sell your home for the highest possible price ASAP

©2024 North Texas Real Estate Information Systems.
Bought with Rebecca Ringer • The Street Real Estate Company







