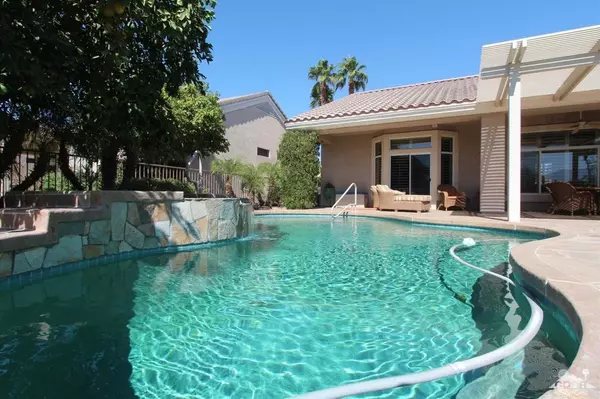$462,500
$479,500
3.5%For more information regarding the value of a property, please contact us for a free consultation.
2 Beds
2 Baths
1,819 SqFt
SOLD DATE : 11/23/2016
Key Details
Sold Price $462,500
Property Type Single Family Home
Sub Type Single Family Residence
Listing Status Sold
Purchase Type For Sale
Square Footage 1,819 sqft
Price per Sqft $254
Subdivision Sun City
MLS Listing ID 216028094DA
Sold Date 11/23/16
Bedrooms 2
Full Baths 2
Condo Fees $241
HOA Fees $241/mo
HOA Y/N Yes
Year Built 1999
Lot Size 7,405 Sqft
Property Description
One of the Finest, South-facing Pool/Spa Homes in SCPD, Elevated High Over a Wide Greenbelt w/Expansive Mountain Views, Direct Backyard Access to Walking Trails. Pebble-Tec, Saltwater Pool w/Raised Spa, Stone Facade, Newer Pool Sweep.Highly-Upgraded w/Private Crtyrd, Great Room Open to Sunny Kitchen w/Large Skylight, Glass Block Recipe Windows, Newer Bosch Stainless Steel Appliances, Trash Receptacle, Bay Window at Large Dining Area, Quartz-Design Corian Counters. 10 Ft Ceilings w/Transom Windows. Mstr Bdrm Features Bay Window, Inset Sliding Doors to Pool. Guest Bdrm Opposite Side of Home, Den w/Murphy Bed. Upgrades: 18 inch Diagonal Tile in Living Areas, Wood-Like Plank Flooring in Bedrooms; Custom Paint in Desert Tones; Plantation Shutters, Custom Fans, Maple Cabinets. Newer Washer & Dryer in Utility w/Pocket Door. Expanded Decking in Restora Flagstone Design, Expansive Alumawood Cover. Grapefruit, Lime, Orange Trees! Epoxied Garage Floors, Stor. Cabinets, Evap Cooler, Invisi Screen.
Location
State CA
County Riverside
Area 307 - Sun City
Rooms
Ensuite Laundry Laundry Room
Interior
Interior Features Breakfast Bar, Breakfast Area, High Ceilings, Open Floorplan, Recessed Lighting, Primary Suite, Utility Room, Walk-In Closet(s)
Laundry Location Laundry Room
Heating Forced Air, Natural Gas
Cooling Central Air, Evaporative Cooling
Flooring Carpet, Tile
Fireplace No
Appliance Dishwasher, Electric Cooking, Electric Oven, Gas Cooktop, Disposal, Gas Water Heater, Microwave, Refrigerator, Range Hood, Self Cleaning Oven, Vented Exhaust Fan, Water To Refrigerator
Laundry Laundry Room
Exterior
Garage Direct Access, Driveway, Garage, Guest, On Street
Garage Spaces 2.0
Garage Description 2.0
Fence Block, Stucco Wall, Wrought Iron
Pool Electric Heat, In Ground, Pebble, Salt Water
Community Features Golf, Gated
Utilities Available Cable Available
Amenities Available Billiard Room, Clubhouse, Controlled Access, Fitness Center, Game Room, Management, Meeting/Banquet/Party Room, Pet Restrictions, Recreation Room, Sauna, Security, Tennis Court(s), Cable TV
View Y/N Yes
View Desert, Park/Greenbelt, Mountain(s), Panoramic
Roof Type Concrete,Tile
Porch Concrete, Covered
Parking Type Direct Access, Driveway, Garage, Guest, On Street
Attached Garage Yes
Total Parking Spaces 2
Private Pool Yes
Building
Lot Description Back Yard, Drip Irrigation/Bubblers, Front Yard, Greenbelt, Landscaped, Paved, Rectangular Lot, Sprinklers Timer, Yard
Story One
Entry Level One
Foundation Slab
Architectural Style Contemporary
Level or Stories One
New Construction No
Others
HOA Name Sun City Palm desert Community Association
Senior Community Yes
Tax ID 752210018
Security Features Prewired,Fire Detection System,Gated Community,24 Hour Security,Smoke Detector(s)
Acceptable Financing Cash, Cash to New Loan
Listing Terms Cash, Cash to New Loan
Financing Cash to New Loan
Special Listing Condition Standard
Read Less Info
Want to know what your home might be worth? Contact us for a FREE valuation!

Our team is ready to help you sell your home for the highest possible price ASAP

Bought with Sharon Dumas • HomeSmart







