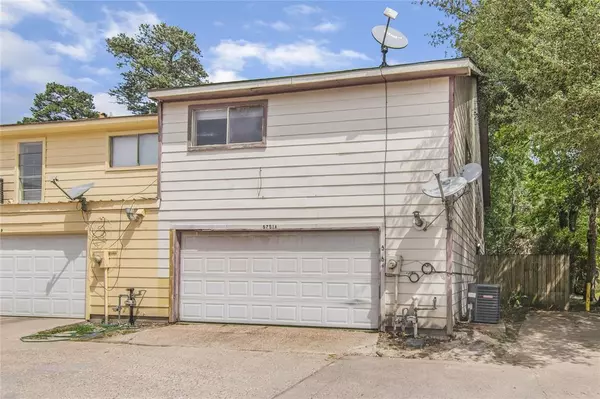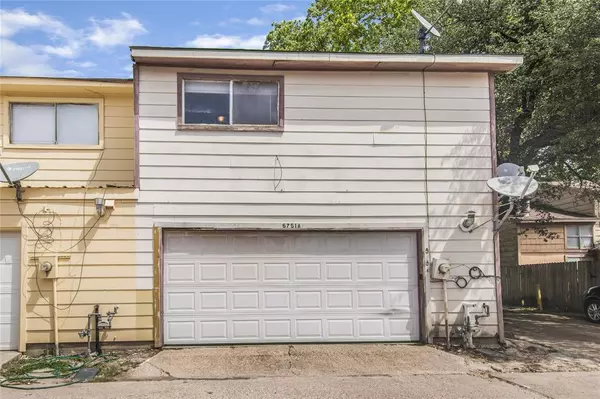$139,900
For more information regarding the value of a property, please contact us for a free consultation.
4 Beds
2.1 Baths
1,690 SqFt
SOLD DATE : 07/25/2023
Key Details
Property Type Townhouse
Sub Type Townhouse
Listing Status Sold
Purchase Type For Sale
Square Footage 1,690 sqft
Price per Sqft $82
Subdivision Pine Village North T/H Sec 03A
MLS Listing ID 63624924
Sold Date 07/25/23
Style Traditional
Bedrooms 4
Full Baths 2
Half Baths 1
HOA Fees $168/mo
Year Built 1979
Annual Tax Amount $2,035
Tax Year 2022
Lot Size 1,693 Sqft
Property Description
Located in a corner lot, downstairs kitchen open to living room, high ceiling with cathedral ceilings; tile floor downstairs, gourmet kitchen with birch wood cabinets, wrap-around entertainment bar with built-in shelving; custom counters, stone up to ceiling fireplace; wainscot beadboard, bullnose corners, all four bedrooms upstairs with new carpets, mirrors, fixtures, big car garage, covered and fenced patio to entertain, nearby to the community basketball court and pool. Easy access to 59 & Beltway 8, 10 min to Downtown Houston & IAH airport.
Location
State TX
County Harris
Area Aldine Area
Rooms
Bedroom Description All Bedrooms Up,Primary Bed - 2nd Floor,Walk-In Closet
Other Rooms Kitchen/Dining Combo, Utility Room in Garage
Kitchen Breakfast Bar, Kitchen open to Family Room
Interior
Interior Features Fire/Smoke Alarm, High Ceiling
Heating Central Gas
Cooling Central Electric
Flooring Carpet, Tile
Fireplaces Number 1
Dryer Utilities 1
Exterior
Exterior Feature Area Tennis Courts, Back Green Space, Patio/Deck
Garage Attached Garage
Garage Spaces 2.0
Roof Type Composition
Street Surface Concrete
Parking Type Additional Parking
Private Pool No
Building
Story 2
Unit Location On Corner
Entry Level All Levels
Foundation Slab
Sewer Public Sewer
Water Public Water, Water District
Structure Type Stone
New Construction No
Schools
Elementary Schools Johnson Elementary School (Aldine)
Middle Schools Hambrick Middle School
High Schools Macarthur High School (Aldine)
School District 1 - Aldine
Others
HOA Fee Include Exterior Building,Grounds,Insurance,Recreational Facilities
Tax ID 106-450-004-0001
Ownership Full Ownership
Energy Description Ceiling Fans,Digital Program Thermostat
Acceptable Financing Cash Sale, Conventional
Tax Rate 2.8302
Disclosures Mud, Sellers Disclosure
Listing Terms Cash Sale, Conventional
Financing Cash Sale,Conventional
Special Listing Condition Mud, Sellers Disclosure
Read Less Info
Want to know what your home might be worth? Contact us for a FREE valuation!

Our team is ready to help you sell your home for the highest possible price ASAP

Bought with Non-MLS







