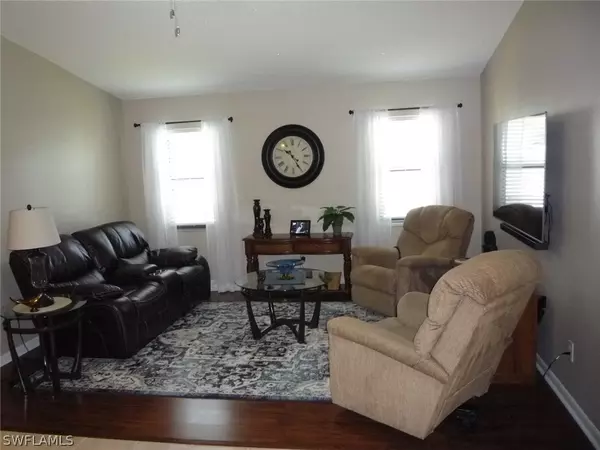$289,900
$299,900
3.3%For more information regarding the value of a property, please contact us for a free consultation.
3 Beds
2 Baths
1,924 SqFt
SOLD DATE : 09/25/2020
Key Details
Sold Price $289,900
Property Type Single Family Home
Sub Type Single Family Residence
Listing Status Sold
Purchase Type For Sale
Square Footage 1,924 sqft
Price per Sqft $150
Subdivision Shamrock Lakes
MLS Listing ID 220051236
Sold Date 09/25/20
Style Ranch,One Story
Bedrooms 3
Full Baths 2
Construction Status Resale
HOA Fees $2/ann
HOA Y/N No
Annual Recurring Fee 25.0
Year Built 1994
Annual Tax Amount $3,066
Tax Year 2019
Lot Size 0.356 Acres
Acres 0.356
Lot Dimensions Appraiser
Property Description
Highly Desirable Shamrock Lakes - This freshly interior painted home has something for everyone! Spacious 3 bedroom, den, 2 bathroom features 1924 sq. ft with an additional 448 sq. ft. under air sun room. Private sitting room off master bedroom with direct access to your solar heated pool. Amazing 34x16 tiled extended lanai that hosts a built in bar with granite counter tops and partially roofed to allow all year long enjoyment. This home sits on a triple lot with vinyl fencing and a double open gate to allow for easy access storage. Close to Hospitals, Restaurants, Shopping, and all that Cape Coral has to offer. Make your showing appointment quick this one will not be on the market long.
Location
State FL
County Lee
Community Shamrock Lakes
Area Cc14 - Cape Coral Unit 16, 18, 22-
Rooms
Bedroom Description 3.0
Interior
Interior Features Breakfast Bar, Family/ Dining Room, High Speed Internet, Living/ Dining Room, Pantry, Shower Only, Separate Shower, Cable T V, Vaulted Ceiling(s), Split Bedrooms
Heating Central, Electric
Cooling Central Air, Ceiling Fan(s), Electric
Flooring Carpet, Tile, Wood
Furnishings Unfurnished
Fireplace No
Window Features Casement Window(s)
Appliance Dishwasher, Freezer, Microwave, Range, Refrigerator, Washer
Laundry Inside
Exterior
Exterior Feature Fence, Sprinkler/ Irrigation
Parking Features Attached, Driveway, Garage, Paved, Two Spaces, Garage Door Opener
Garage Spaces 2.0
Garage Description 2.0
Pool Heated, In Ground, Pool Equipment, Solar Heat
Community Features Non- Gated
Amenities Available None
Waterfront Description None
Water Access Desc Assessment Paid,Public
View Landscaped
Roof Type Shingle
Porch Porch, Screened
Garage Yes
Private Pool Yes
Building
Lot Description Multiple lots, Sprinklers Automatic
Faces West
Story 1
Sewer Assessment Paid, Public Sewer
Water Assessment Paid, Public
Architectural Style Ranch, One Story
Structure Type Block,Concrete,Stucco
Construction Status Resale
Others
Pets Allowed Yes
HOA Fee Include None
Senior Community No
Tax ID 18-44-24-C1-01474.0170
Ownership Single Family
Security Features Smoke Detector(s)
Acceptable Financing All Financing Considered, Cash, FHA, VA Loan
Listing Terms All Financing Considered, Cash, FHA, VA Loan
Financing VA
Pets Allowed Yes
Read Less Info
Want to know what your home might be worth? Contact us for a FREE valuation!

Our team is ready to help you sell your home for the highest possible price ASAP
Bought with MVP Realty Associates LLC






