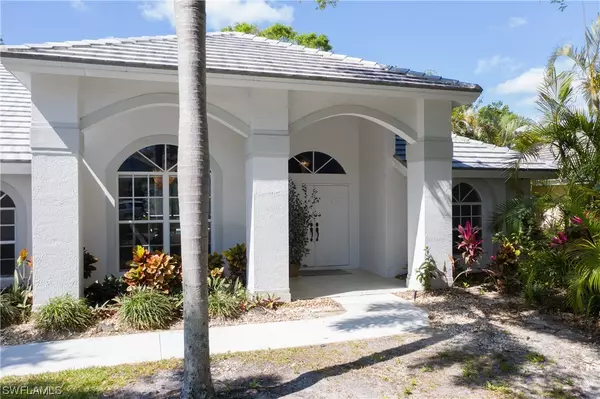$925,000
$950,000
2.6%For more information regarding the value of a property, please contact us for a free consultation.
3 Beds
3 Baths
2,231 SqFt
SOLD DATE : 05/15/2023
Key Details
Sold Price $925,000
Property Type Single Family Home
Sub Type Single Family Residence
Listing Status Sold
Purchase Type For Sale
Square Footage 2,231 sqft
Price per Sqft $414
Subdivision Valley Oak
MLS Listing ID 223017169
Sold Date 05/15/23
Style Ranch,One Story,Traditional
Bedrooms 3
Full Baths 3
Construction Status Resale
HOA Fees $227/qua
HOA Y/N Yes
Annual Recurring Fee 2732.0
Year Built 1994
Annual Tax Amount $6,224
Tax Year 2022
Lot Size 0.260 Acres
Acres 0.26
Lot Dimensions Appraiser
Property Description
Welcome home to this 3 bed, 3 bath pool home in the exclusive community The Vineyards. This home is surrounded by mature vegetation offering seclusion and shade where you want it most. The main living area has pocketing sliders that allow for true indoor/outdoor living year round. The oversized kitchen has 42 inch upper cabinets, a bar for light fare, and a bonus area perfect for use as a breakfast nook, office, or whatever your heart desires. The home boasts high ceilings, open concept, and a split floor plan with the primary bedroom and ensuite occupying one side of the home. Every bedroom has it's own bathroom, one of which is also accessible to the lanai as a pool bath. The grand lanai is enclosed and offers several seating areas; from morning coffee off your bedroom to basking in the sun mid day, there are plenty of places to seek sun or shade. Don't forget to cool off in the massive pool, that is heated for those cool nights. Walk, bike, or ride throughout the community with ease, comfort, and security or access all this exclusive area has to offer within minutes of shopping and beaches. Golf, Bocce, Tennis, Pickleball, fitness, etc
Schedule your private tour today.
Location
State FL
County Collier
Community Vineyards
Area Na14 -Vanderbilt Rd To Pine Ridge Rd
Rooms
Bedroom Description 3.0
Ensuite Laundry Inside
Interior
Interior Features Breakfast Bar, Bidet, Bathtub, Dual Sinks, Eat-in Kitchen, Family/ Dining Room, Living/ Dining Room, Pantry, Separate Shower, Cable T V, Vaulted Ceiling(s), Walk- In Closet(s), Split Bedrooms
Laundry Location Inside
Heating Central, Electric
Cooling Central Air, Ceiling Fan(s), Electric
Flooring Tile, Vinyl
Furnishings Unfurnished
Fireplace No
Window Features Single Hung,Impact Glass
Appliance Dryer, Dishwasher, Disposal, Microwave, Range, Refrigerator
Laundry Inside
Exterior
Exterior Feature Sprinkler/ Irrigation
Garage Attached, Driveway, Garage, Paved, Garage Door Opener
Garage Spaces 2.0
Garage Description 2.0
Pool Concrete, Electric Heat, Heated, In Ground
Community Features Golf, Gated, Tennis Court(s), Street Lights
Utilities Available Underground Utilities
Amenities Available Private Membership, Sidewalks, Tennis Court(s), Trail(s)
Waterfront No
Waterfront Description None
Water Access Desc Public
View Landscaped
Roof Type Tile
Porch Lanai, Porch, Screened
Parking Type Attached, Driveway, Garage, Paved, Garage Door Opener
Garage Yes
Private Pool Yes
Building
Lot Description Oversized Lot, Sprinklers Automatic
Faces Northeast
Story 1
Sewer Public Sewer
Water Public
Architectural Style Ranch, One Story, Traditional
Unit Floor 1
Structure Type Block,Concrete,Stucco
Construction Status Resale
Schools
Elementary Schools Vineyards Elementary School
Middle Schools Oakridge Middle School
High Schools Gulf Coast High School
Others
Pets Allowed Yes
HOA Fee Include Cable TV,Reserve Fund,Street Lights,Security
Senior Community No
Tax ID 80707507800
Ownership Single Family
Security Features Security Gate,Gated with Guard,Gated Community,Smoke Detector(s)
Acceptable Financing All Financing Considered, Cash, FHA, VA Loan
Listing Terms All Financing Considered, Cash, FHA, VA Loan
Financing Cash
Pets Description Yes
Read Less Info
Want to know what your home might be worth? Contact us for a FREE valuation!

Our team is ready to help you sell your home for the highest possible price ASAP
Bought with Premier Sotheby's Int'l Realty







