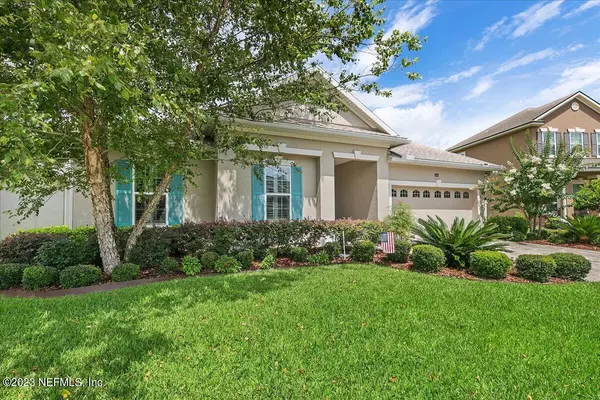$765,000
$765,000
For more information regarding the value of a property, please contact us for a free consultation.
4 Beds
3 Baths
2,601 SqFt
SOLD DATE : 07/26/2023
Key Details
Sold Price $765,000
Property Type Single Family Home
Sub Type Single Family Residence
Listing Status Sold
Purchase Type For Sale
Square Footage 2,601 sqft
Price per Sqft $294
Subdivision Crosswater@Pablo Bay
MLS Listing ID 1233898
Sold Date 07/26/23
Style Ranch
Bedrooms 4
Full Baths 2
Half Baths 1
HOA Fees $63/ann
HOA Y/N Yes
Originating Board realMLS (Northeast Florida Multiple Listing Service)
Year Built 2015
Lot Dimensions 9689 Sq Ft.
Property Description
Meticulously pristine one owner ranch home is your new retreat. Open and spacious floor plan is perfect for entertaining yet intimate enough for quiet evenings by the fire pit or grilling on the summer kitchen in the spacious screened patio. The owner's suite is a must see! Generous in size, incredible closets, and a spa like owners bath. Laundry facilites are top notch and reflect the well thought out storage space this home offers. Beautiful modern kitchen is perfect for entertaining and as it flows into the dining and family room.
Split bedrooms offer privacy and a perfect home office. This home is move in ready down to the lusch lanscaping. The backyard is nothing short of an oasis as you relax by the beautiful fire pit. Owners have added many upgrades and extras, a stunning home!
Location
State FL
County Duval
Community Crosswater@Pablo Bay
Area 026-Intracoastal West-South Of Beach Blvd
Direction From Beach Blvd, head South on San Pablo Rd. Turn right on Crosswater Blvd. Turn right on Crossview Dr. Home is on the left.
Rooms
Other Rooms Outdoor Kitchen
Interior
Interior Features Breakfast Bar, Entrance Foyer, Pantry, Primary Bathroom -Tub with Separate Shower, Primary Downstairs, Split Bedrooms, Walk-In Closet(s)
Heating Central, Other
Cooling Central Air
Flooring Carpet, Tile, Vinyl
Laundry Electric Dryer Hookup, Washer Hookup
Exterior
Garage Attached, Garage
Garage Spaces 2.0
Fence Back Yard, Vinyl
Pool Community, None
Utilities Available Cable Connected
Amenities Available Jogging Path, Laundry, Playground, Trash
Waterfront No
Roof Type Shingle
Porch Patio, Porch, Screened
Parking Type Attached, Garage
Total Parking Spaces 2
Private Pool No
Building
Lot Description Sprinklers In Front, Sprinklers In Rear
Sewer Public Sewer
Water Public
Architectural Style Ranch
Structure Type Frame,Stucco
New Construction No
Schools
Elementary Schools Alimacani
Middle Schools Kernan
High Schools Atlantic Coast
Others
HOA Name BCM Services
Tax ID 1674514025
Security Features Security System Leased,Smoke Detector(s)
Acceptable Financing Cash, Conventional, VA Loan
Listing Terms Cash, Conventional, VA Loan
Read Less Info
Want to know what your home might be worth? Contact us for a FREE valuation!

Our team is ready to help you sell your home for the highest possible price ASAP
Bought with KELLER WILLIAMS REALTY ATLANTIC PARTNERS







