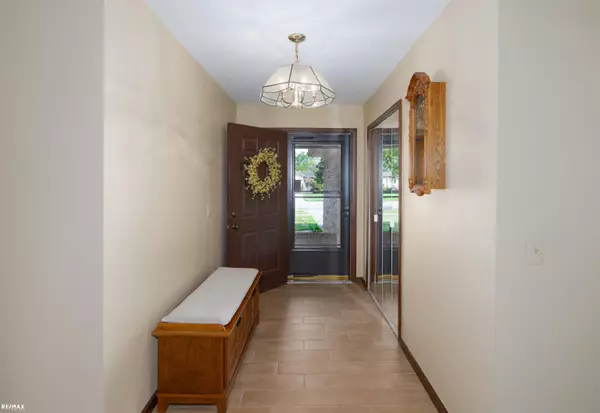$307,000
$299,000
2.7%For more information regarding the value of a property, please contact us for a free consultation.
3 Beds
2 Baths
1,547 SqFt
SOLD DATE : 07/27/2023
Key Details
Sold Price $307,000
Property Type Single Family Home
Sub Type Single Family
Listing Status Sold
Purchase Type For Sale
Square Footage 1,547 sqft
Price per Sqft $198
Subdivision Candlewood Village # 03
MLS Listing ID 50112050
Sold Date 07/27/23
Style 1 Story
Bedrooms 3
Full Baths 2
Abv Grd Liv Area 1,547
Year Built 1984
Annual Tax Amount $3,015
Lot Size 7,405 Sqft
Acres 0.17
Lot Dimensions 63x120
Property Description
Welcome to this charming 3-bedroom, 2 full bath ranch-style home. Recently renovated, this lovely abode offers a comfortable living space for you and your family. The kitchen has been updated with custom cabinetry, granite countertops, and a spacious island with a second sink and disposal. It comes equipped with all appliances, including a washer and dryer. Some notable features of this home include gutter guards, a sprinkler system, and a natural gas fireplace in the great room. Stay cool with ceiling fans and central air, and enjoy the convenience of a natural gas barbeque, patio, and covered front porch, as well as a sump pump. This home has been well-maintained and is ready for you to move in and make it your own.(PLEASE SCHEDULE YOUR SHOWINGS USING THE WALK THRU OPTION AS SHOWING TIME IS CURRENTLY DOWN)
Location
State MI
County Macomb
Area Sterling Heights (50012)
Zoning Residential
Rooms
Basement Poured, Unfinished
Interior
Interior Features Cable/Internet Avail., Cathedral/Vaulted Ceiling, Ceramic Floors, Sump Pump, Window Treatment(s)
Hot Water Gas
Heating Air Cleaner, Forced Air, Humidifier
Cooling Ceiling Fan(s), Central A/C
Fireplaces Type Gas Fireplace
Appliance Air Cleaner, Dishwasher, Dryer, Humidifier, Microwave, Range/Oven, Refrigerator, Washer
Exterior
Garage Attached Garage, Gar Door Opener, Side Loading Garage
Garage Spaces 2.0
Waterfront No
Garage Yes
Building
Story 1 Story
Foundation Basement
Water Public Water
Architectural Style Ranch
Structure Type Brick,Vinyl Trim
Schools
School District Utica Community Schools
Others
Ownership Private
SqFt Source Realist
Energy Description Natural Gas
Acceptable Financing Conventional
Listing Terms Conventional
Financing Cash,Conventional,FHA,VA
Read Less Info
Want to know what your home might be worth? Contact us for a FREE valuation!

Our team is ready to help you sell your home for the highest possible price ASAP

Provided through IDX via MiRealSource. Courtesy of MiRealSource Shareholder. Copyright MiRealSource.
Bought with Berkshire Hathaway HomeServices Michigan Real Est







