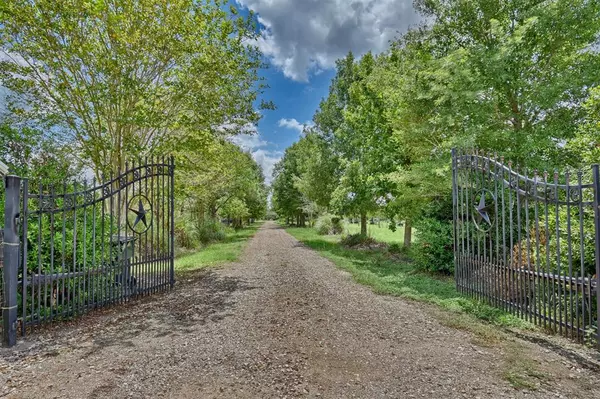$1,175,000
For more information regarding the value of a property, please contact us for a free consultation.
4 Beds
3 Baths
3,127 SqFt
SOLD DATE : 07/27/2023
Key Details
Property Type Vacant Land
Listing Status Sold
Purchase Type For Sale
Square Footage 3,127 sqft
Price per Sqft $375
Subdivision None
MLS Listing ID 34760192
Sold Date 07/27/23
Bedrooms 4
Full Baths 3
Year Built 2005
Tax Year 2022
Lot Size 24.575 Acres
Acres 24.575
Property Description
On the outskirts of Brookshire, TX, sits a hidden 24.575-acre lush oasis, tucked away amongst growing Waller County. The land is unrestricted and under an ag-exemption for hay production. With Houston being a quick trip away, perhaps you prefer to enjoy the elegantly custom built 3127 sf, 4 bed/3 bath house as your weekend retreat. Entertain guests in your spacious home, which includes Italian flooring, crown molding, top of the line fixtures and appliances. Take walks around the tastefully landscaped grounds, relishing the quiet countryside all around. Dine under the outdoor covered patio as you gaze over the pond, and beyond. However, once you realize all that 38795 Sadler Road has to offer, you’ll quickly want to make this gem your full-time residence…..
*Appliances, TVs, equipment, and much more included in sale: See Property Detail Sheet in Attachments for specifics. Property may be subdivided.
Location
State TX
County Waller
Area Brookshire
Rooms
Bedroom Description All Bedrooms Down,Sitting Area,Walk-In Closet
Other Rooms Breakfast Room, Formal Dining, Formal Living, Home Office/Study, Living Area - 1st Floor, Utility Room in House
Kitchen Breakfast Bar, Kitchen open to Family Room, Pantry, Pot Filler, Under Cabinet Lighting, Walk-in Pantry
Interior
Interior Features Crown Molding, Dryer Included, High Ceiling, Refrigerator Included, Washer Included
Heating Central Gas
Cooling Central Electric
Flooring Tile
Fireplaces Number 2
Fireplaces Type Gaslog Fireplace
Exterior
Garage Detached Garage, Oversized Garage
Garage Spaces 5.0
Garage Description Additional Parking, Double-Wide Driveway, Workshop
Improvements Cross Fenced,Pastures
Accessibility Automatic Gate
Private Pool No
Building
Faces North
Foundation Slab
Lot Size Range 20 Up to 50 Acres
Sewer Septic Tank
Water Well
New Construction No
Schools
Elementary Schools Royal Elementary School
Middle Schools Royal Junior High School
High Schools Royal High School
School District 44 - Royal
Others
Restrictions Horses Allowed,Mobile Home Allowed,No Restrictions
Tax ID 304000-032-001-100
Energy Description Ceiling Fans,Tankless/On-Demand H2O Heater
Tax Rate 2.0226
Disclosures Sellers Disclosure
Special Listing Condition Sellers Disclosure
Read Less Info
Want to know what your home might be worth? Contact us for a FREE valuation!

Our team is ready to help you sell your home for the highest possible price ASAP

Bought with Mark Dimas Properties







