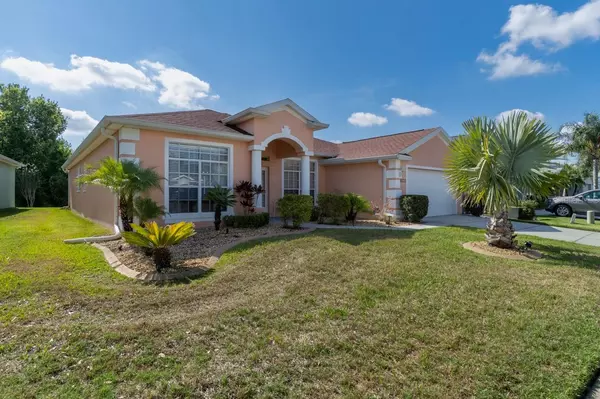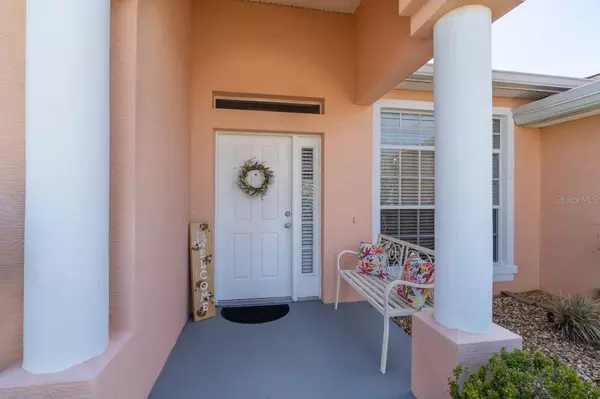$410,000
$429,900
4.6%For more information regarding the value of a property, please contact us for a free consultation.
3 Beds
2 Baths
2,305 SqFt
SOLD DATE : 07/27/2023
Key Details
Sold Price $410,000
Property Type Single Family Home
Sub Type Single Family Residence
Listing Status Sold
Purchase Type For Sale
Square Footage 2,305 sqft
Price per Sqft $177
Subdivision Carillon Lakes Ph 04
MLS Listing ID L4937276
Sold Date 07/27/23
Bedrooms 3
Full Baths 2
HOA Fees $261/mo
HOA Y/N Yes
Originating Board Stellar MLS
Year Built 2006
Annual Tax Amount $3,300
Lot Size 8,276 Sqft
Acres 0.19
Property Description
WOW.... look at this amazing HOME in BEAUTIFUL CARILLON LAKES... Hurry in to discover all the benefits of owning this BEAUTIFUL HOME in Carillon Lakes and enjoy the security of a 24hr guard at the gate, and all the amazing amenities waiting for you to enjoy. This fantastic
3 bedroom home, could easily be transformed into a 4 bedroom home. The upgraded kitchen is a joy to spend time creating your favorite
meals, and entertaining with friends. The open floor plan, allows easy access to the large Great Room, that leads into your awesome screened
Veranda, which overlooks a private backyard filled with trees. A fun place to spend time enjoying the outdoors for cook outs and family fun.
When you walk into this beautifully laid out floor plan, the large dinning area is right off the kitchen, and a sitting area that is adjacent to the dinning area makes a nice place to sit and enjoy meeting with friends or just relaxing with a good book. This home boasts of a large Master suite, with a large Master Bath, and Walk-in Closet. The other bedrooms are on the other side of the house, creating privacy with the 2nd bath that has a door that leads out into the Veranda for easy access if you are outside.
The community boasts of a large pool/spa, fitness center, tennis courts, a recreation/reception hall, pickleball, a playground, billiards & card room and walking paths around the beautiful Lake. Take the family fishing, or just enjoy the beautiful birds and scenery throughout the
community. Schedule your private tour today! Buyer or Buyers Agent to verify sizes as they are approximate.
Location
State FL
County Polk
Community Carillon Lakes Ph 04
Rooms
Other Rooms Inside Utility
Interior
Interior Features Ceiling Fans(s), High Ceilings, Kitchen/Family Room Combo, L Dining, Master Bedroom Main Floor, Open Floorplan, Solid Surface Counters, Solid Wood Cabinets, Split Bedroom, Walk-In Closet(s), Window Treatments
Heating Central, Heat Pump
Cooling Central Air
Flooring Carpet, Tile, Vinyl
Fireplace true
Appliance Dishwasher, Disposal, Dryer, Electric Water Heater, Microwave, Range, Refrigerator, Washer
Exterior
Exterior Feature Irrigation System, Rain Gutters, Sidewalk, Sliding Doors
Garage Driveway, Garage Door Opener
Garage Spaces 2.0
Community Features Clubhouse, Community Mailbox, Deed Restrictions, Fishing, Fitness Center, Gated, Golf Carts OK, Lake, Park, Playground, Pool, Sidewalks, Tennis Courts
Utilities Available BB/HS Internet Available, Cable Connected, Electricity Connected, Natural Gas Available, Sewer Connected, Street Lights, Underground Utilities, Water Connected
Amenities Available Basketball Court, Clubhouse, Fitness Center, Gated, Lobby Key Required, Pickleball Court(s), Playground, Pool, Recreation Facilities, Spa/Hot Tub, Tennis Court(s), Trail(s)
Waterfront false
Roof Type Shingle
Parking Type Driveway, Garage Door Opener
Attached Garage true
Garage true
Private Pool No
Building
Entry Level One
Foundation Slab
Lot Size Range 0 to less than 1/4
Sewer Public Sewer
Water Public
Structure Type Block, Stucco
New Construction false
Schools
Elementary Schools Jesse Keen Elem
Middle Schools Sleepy Hill Middle
High Schools Kathleen High
Others
Pets Allowed Breed Restrictions, Number Limit
HOA Fee Include Guard - 24 Hour, Cable TV, Pool, Internet, Maintenance Grounds, Recreational Facilities
Senior Community No
Ownership Fee Simple
Monthly Total Fees $261
Acceptable Financing Cash, Conventional, FHA, VA Loan
Membership Fee Required Required
Listing Terms Cash, Conventional, FHA, VA Loan
Num of Pet 2
Special Listing Condition None
Read Less Info
Want to know what your home might be worth? Contact us for a FREE valuation!

Our team is ready to help you sell your home for the highest possible price ASAP

© 2024 My Florida Regional MLS DBA Stellar MLS. All Rights Reserved.
Bought with SIGNATURE REALTY ASSOCIATES







