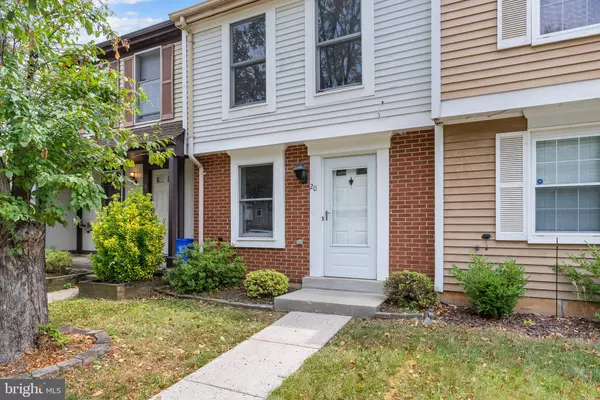$320,000
$310,000
3.2%For more information regarding the value of a property, please contact us for a free consultation.
2 Beds
1 Bath
945 SqFt
SOLD DATE : 07/28/2023
Key Details
Sold Price $320,000
Property Type Townhouse
Sub Type Interior Row/Townhouse
Listing Status Sold
Purchase Type For Sale
Square Footage 945 sqft
Price per Sqft $338
Subdivision Gunners Lake Village
MLS Listing ID MDMC2097928
Sold Date 07/28/23
Style Colonial
Bedrooms 2
Full Baths 1
HOA Fees $88/mo
HOA Y/N Y
Abv Grd Liv Area 945
Originating Board BRIGHT
Year Built 1984
Annual Tax Amount $2,665
Tax Year 2022
Lot Size 1,085 Sqft
Acres 0.02
Property Description
Welcome HOME to your beautifully renovated townhome in the highly sought after Gunner Lake Village in Germantown! Complete with 2 finished levels boasting sun bathed interiors with gleaming hardwood floors, brand new carpet and fresh paint throughout with additional updates including a brand NEW bathroom, quartz kitchen countertops, stainless steel appliances, sliding doors, recessed lighting through, NEW deck with planks and SO MUCH MORE! This home begins as you enter through the foyer you are greeted by your beautifully upgraded kitchen! Cooking and entertaining will be a dream in your fabulous kitchen featuring 42" classic white cabinets, high-end stainless steel appliances, upgraded quartz countertops and MORE! As you ascend down the hall you are embraced with a beautiful & open dining and living area with access to your backyard where you can walk into your sun drenched private deck to grill or enjoy a nice cup of coffee or tea in the morning! Ascend the L-Shaped staircase with like-new railing into the living quarters. Step into the SPACIOUS owner’s suite, featuring spacious closets, an ensuite bathroom with a brand new vanity, mirror lighting, flooring, tub and shower! Across the hallway you are invited to a massive bedroom #2 and the convenient upper level laundry area completing the living quarters. The expansive backyard with patio and brand new grass embraced by your privacy fenced backyard await for optimal outdoor entertaining! Enjoy Montgomery County playgrounds, picnic areas with grills, community tennis and sand volleyball courts within close proximity. Commuter routes including I-270, I-370, MD-200 offer convenient access to Washington DC, Silver Spring, Baltimore, & downtown Gaithersburg. Shopping, dining and entertainment are endless with close proximity to RIO Washingtonion Center, Gaithersburg Museum Center, Water Park at Bohrer Park, Lakeforest Mall and MORE! Additional local outdoor recreation for boating, kayaking, and more. This fantastic home won’t last! HOA fee $88/Month NO EXTRAS FEES OR FRONT FOOT TAX!
Location
State MD
County Montgomery
Zoning PD9
Direction Northwest
Rooms
Other Rooms Dining Room, Primary Bedroom, Bedroom 2, Kitchen, Family Room, Laundry, Bathroom 1
Interior
Interior Features Built-Ins, Carpet, Breakfast Area, Combination Dining/Living, Crown Moldings, Dining Area, Floor Plan - Open, Primary Bath(s), Recessed Lighting, Bathroom - Stall Shower, Bathroom - Tub Shower, Upgraded Countertops
Hot Water Electric
Heating Central, Programmable Thermostat
Cooling Central A/C, Programmable Thermostat
Flooring Hardwood, Carpet, Luxury Vinyl Tile
Equipment Built-In Microwave, Built-In Range, Dishwasher, Disposal, Dryer, Exhaust Fan, Microwave, Refrigerator, Stainless Steel Appliances, Washer, Water Heater
Appliance Built-In Microwave, Built-In Range, Dishwasher, Disposal, Dryer, Exhaust Fan, Microwave, Refrigerator, Stainless Steel Appliances, Washer, Water Heater
Heat Source Electric
Laundry Has Laundry, Dryer In Unit, Upper Floor, Washer In Unit
Exterior
Garage Spaces 50.0
Fence Wood
Waterfront N
Water Access N
Roof Type Shingle
Accessibility Other
Total Parking Spaces 50
Garage N
Building
Story 2
Foundation Slab
Sewer Public Sewer
Water Public
Architectural Style Colonial
Level or Stories 2
Additional Building Above Grade, Below Grade
New Construction N
Schools
Elementary Schools S. Christa Mcauliffe
Middle Schools Roberto W. Clemente
High Schools Seneca Valley
School District Montgomery County Public Schools
Others
Pets Allowed Y
Senior Community No
Tax ID 160902277226
Ownership Fee Simple
SqFt Source Assessor
Acceptable Financing Conventional, FHA, VA
Listing Terms Conventional, FHA, VA
Financing Conventional,FHA,VA
Special Listing Condition Standard
Pets Description Cats OK, Dogs OK
Read Less Info
Want to know what your home might be worth? Contact us for a FREE valuation!

Our team is ready to help you sell your home for the highest possible price ASAP

Bought with Ken D Tran • Realty Advantage







