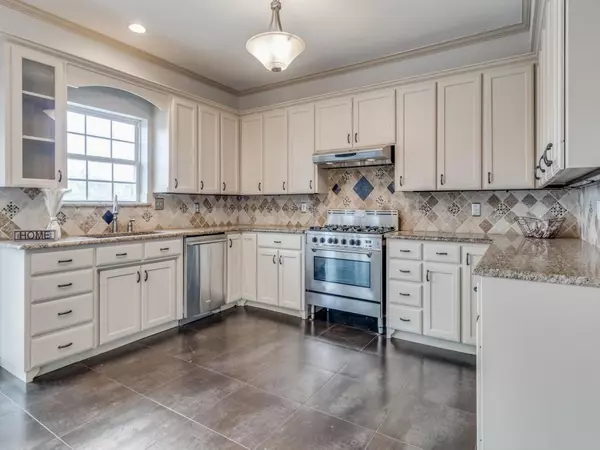$685,000
For more information regarding the value of a property, please contact us for a free consultation.
4 Beds
5 Baths
2,989 SqFt
SOLD DATE : 08/03/2023
Key Details
Property Type Single Family Home
Sub Type Single Family Residence
Listing Status Sold
Purchase Type For Sale
Square Footage 2,989 sqft
Price per Sqft $229
Subdivision Blue Devil Estates
MLS Listing ID 20250076
Sold Date 08/03/23
Style Colonial,Traditional
Bedrooms 4
Full Baths 3
Half Baths 2
HOA Y/N None
Year Built 2002
Annual Tax Amount $10,163
Lot Size 17.300 Acres
Acres 17.3
Property Description
A beautiful colonial home on 17.3 acres! As you enter, you are welcomed into a grand foyer with an elegant curved stairway. The large living area has a fireplace and lots of windows. The kitchen features a DeLonghi stove, granite countertops, and stainless appliances. A huge primary bedroom has a tray ceiling, and a spa-like ensuite bath, with jetted tub and a custom shower. Other features of the home include a media room as well as a tankless hot water heater. Imagine entertaining on the huge patio area with your own outdoor kitchen, salt water pool, and there is even an outdoor bathroom. There are also two attached 2-car garages. To fully appreciate all that this unique home has to offer, you truly must see it for yourself!
Location
State TX
County Hunt
Direction From Greenville, take Hwy 69N to Celeste, Right on 272, Right on CR 1044, property is on the Left.
Rooms
Dining Room 2
Interior
Interior Features Cable TV Available, Decorative Lighting, Granite Counters, High Speed Internet Available, Pantry, Sound System Wiring, Vaulted Ceiling(s), Walk-In Closet(s)
Heating Central, Natural Gas
Cooling Central Air, Electric
Flooring Carpet, Ceramic Tile, Laminate
Fireplaces Number 1
Fireplaces Type Gas Logs
Appliance Dishwasher, Disposal, Gas Range, Tankless Water Heater
Heat Source Central, Natural Gas
Laundry Electric Dryer Hookup, Utility Room, Full Size W/D Area, Washer Hookup
Exterior
Exterior Feature Attached Grill, Covered Patio/Porch, Fire Pit, Lighting, Outdoor Kitchen, Outdoor Living Center
Garage Spaces 4.0
Fence Barbed Wire
Pool Fiberglass, Heated, In Ground, Pool Sweep, Salt Water, Separate Spa/Hot Tub
Utilities Available Aerobic Septic, City Water
Waterfront Description Creek
Roof Type Composition
Parking Type Garage, Garage Faces Side, Workshop in Garage
Garage Yes
Private Pool 1
Building
Lot Description Acreage, Few Trees, Pasture, Sprinkler System
Story Two
Foundation Slab
Level or Stories Two
Structure Type Siding
Schools
Elementary Schools Celeste
High Schools Celeste
School District Celeste Isd
Others
Restrictions No Known Restriction(s)
Ownership See Tax
Acceptable Financing Cash, Conventional, FHA, VA Loan
Listing Terms Cash, Conventional, FHA, VA Loan
Financing Conventional
Read Less Info
Want to know what your home might be worth? Contact us for a FREE valuation!

Our team is ready to help you sell your home for the highest possible price ASAP

©2024 North Texas Real Estate Information Systems.
Bought with Randy Ebright • Innovative Realty







