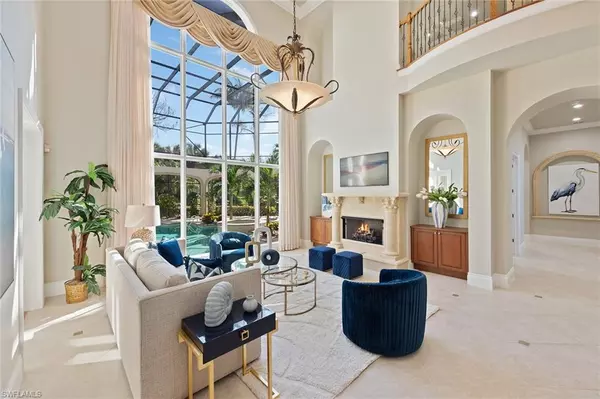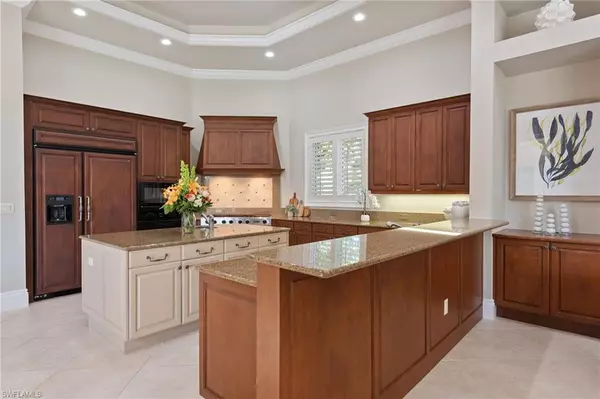$2,750,000
$2,995,000
8.2%For more information regarding the value of a property, please contact us for a free consultation.
4 Beds
5 Baths
5,753 SqFt
SOLD DATE : 08/04/2023
Key Details
Sold Price $2,750,000
Property Type Single Family Home
Sub Type 2 Story,Single Family Residence
Listing Status Sold
Purchase Type For Sale
Square Footage 5,753 sqft
Price per Sqft $478
Subdivision Isla Del Sol
MLS Listing ID 222085228
Sold Date 08/04/23
Bedrooms 4
Full Baths 4
Half Baths 1
HOA Fees $333/qua
HOA Y/N No
Originating Board Naples
Year Built 2003
Annual Tax Amount $21,375
Tax Year 2021
Lot Size 0.630 Acres
Acres 0.63
Property Description
Behold the pinnacle of modern elegance that lies within Isla Del Sol in award-winning Fiddler’s Creek! This 4-bedroom + den, 4.5-bath home provides breathtaking views of the pool and golf course. The entire home immediately stands out with stunning accents and exquisite detailing that includes soaring ceilings, a grand staircase, fireplace, tray ceilings, and more. An enormous corner slider opens to the screened-in patio from the kitchen and living room, providing easy access to the screened-in custom pool & spa. Culinarians will be impressed in the kitchen with gas cooking, top-of-the-line appliances, a walk-in pantry, granite countertops and a butler’s pantry. Wine connoisseurs will love the custom wine room and wet bar that has plenty of space for liquors and wines alike. The master bedroom provides access to the lanai, a sitting area, and an en-suite with dual vanities and a large walk-in shower. Upstairs showcases 2 guest bedrooms, each with its own full bath, and a balcony overlooking the pool and golf course. The award-winning community of Fiddler’s Creek offers luxury amenities including a resort-style pool, restaurants, fitness, tennis, pickleball, bocce and more.
Location
State FL
County Collier
Area Fiddler'S Creek
Rooms
Bedroom Description Master BR Ground,Split Bedrooms
Dining Room Breakfast Bar, Breakfast Room, Eat-in Kitchen, Formal
Kitchen Gas Available, Island, Walk-In Pantry
Ensuite Laundry Washer/Dryer Hookup, Laundry in Residence, Laundry Tub
Interior
Interior Features Built-In Cabinets, Custom Mirrors, Fireplace, Foyer, French Doors, Laundry Tub, Pantry, Smoke Detectors, Tray Ceiling(s), Volume Ceiling, Walk-In Closet(s), Wet Bar, Zero/Corner Door Sliders
Laundry Location Washer/Dryer Hookup,Laundry in Residence,Laundry Tub
Heating Central Electric
Flooring Carpet, Tile
Equipment Auto Garage Door, Central Vacuum, Cooktop - Gas, Dishwasher, Disposal, Dryer, Grill - Gas, Microwave, Range, Refrigerator/Icemaker, Self Cleaning Oven, Smoke Detector, Wall Oven, Washer, Washer/Dryer Hookup, Wine Cooler
Furnishings Unfurnished
Fireplace Yes
Appliance Gas Cooktop, Dishwasher, Disposal, Dryer, Grill - Gas, Microwave, Range, Refrigerator/Icemaker, Self Cleaning Oven, Wall Oven, Washer, Wine Cooler
Heat Source Central Electric
Exterior
Exterior Feature Balcony, Screened Lanai/Porch, Built In Grill, Outdoor Kitchen
Garage Attached
Garage Spaces 3.0
Pool Community, Below Ground, Gas Heat, Screen Enclosure
Community Features Clubhouse, Park, Pool, Fitness Center, Golf, Putting Green, Restaurant, Sidewalks, Street Lights, Tennis Court(s), Gated
Amenities Available Beach Club Available, Bike And Jog Path, Bocce Court, Clubhouse, Park, Pool, Community Room, Spa/Hot Tub, Fitness Center, Full Service Spa, Golf Course, Internet Access, Marina, Pickleball, Play Area, Private Membership, Putting Green, Restaurant, Sauna, Sidewalk, Streetlight, Tennis Court(s), Underground Utility
Waterfront No
Waterfront Description None
View Y/N Yes
View Golf Course, Landscaped Area
Roof Type Tile
Street Surface Paved
Parking Type Attached
Total Parking Spaces 3
Garage Yes
Private Pool Yes
Building
Lot Description Regular
Building Description Concrete Block,Stucco, DSL/Cable Available
Story 2
Water Central
Architectural Style Two Story, Single Family
Level or Stories 2
Structure Type Concrete Block,Stucco
New Construction No
Schools
Elementary Schools Manatee Elementary School
Middle Schools Manatee Middle School
High Schools Lely High School
Others
Pets Allowed Yes
Senior Community No
Tax ID 51998000624
Ownership Single Family
Security Features Smoke Detector(s),Gated Community
Read Less Info
Want to know what your home might be worth? Contact us for a FREE valuation!

Our team is ready to help you sell your home for the highest possible price ASAP

Bought with RE 1 Advisor







