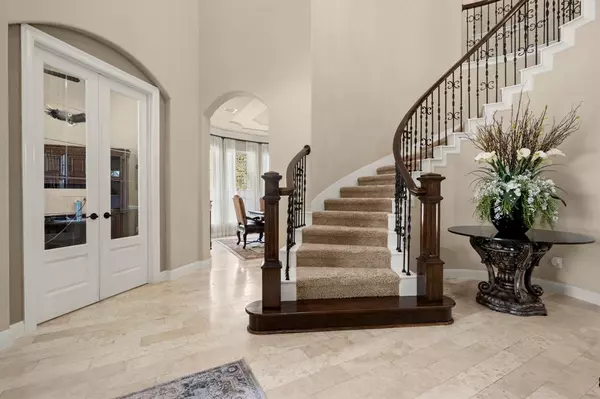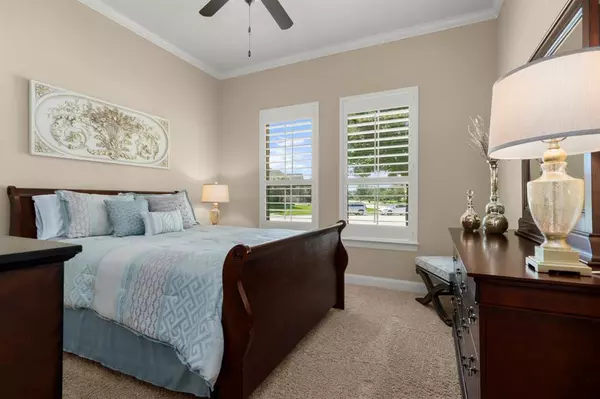$825,000
For more information regarding the value of a property, please contact us for a free consultation.
5 Beds
4.1 Baths
4,440 SqFt
SOLD DATE : 08/03/2023
Key Details
Property Type Single Family Home
Listing Status Sold
Purchase Type For Sale
Square Footage 4,440 sqft
Price per Sqft $185
Subdivision Wildwood At Northpointe
MLS Listing ID 96314226
Sold Date 08/03/23
Style Traditional
Bedrooms 5
Full Baths 4
Half Baths 1
HOA Fees $124/ann
HOA Y/N 1
Year Built 2013
Annual Tax Amount $18,301
Tax Year 2022
Lot Size 0.283 Acres
Acres 0.2829
Property Description
STUNNING & impeccably maintained 5 bedrooms, 4-1/2 bath with game & media rooms in the highly DESIRABLE , gated section of Wildwood at Northpointe. The gourmet kitchen is a chef’s DREAM, featuring a five-burner cooktop, pot filler, double ovens, deep/soft close drawers, under cabinet lighting, a generous walk-in pantry & a coffee & wine bar for easy ENTERTAINING. The primary bedroom & ensuite bathroom are a LUXURIOUS oasis that offer both elegance with functionality, from the raised wood paneled feature wall, blackout shades, chandelier, dual closets, & an oversized frameless glass shower. Step into a world of RELAXATION & natural beauty with this home’s outdoor amenities that include a beautiful covered patio, custom designed pool w/fire feature, outdoor kitchen & lush landscaping. Other AMAZING features include a 3-car tandem garage with epoxy flooring, overhead storage, workspace & water softener.
Location
State TX
County Harris
Area Tomball South/Lakewood
Rooms
Bedroom Description 1 Bedroom Down - Not Primary BR,En-Suite Bath,Primary Bed - 1st Floor,Sitting Area,Walk-In Closet
Other Rooms 1 Living Area, Breakfast Room, Formal Dining, Gameroom Up, Home Office/Study, Living Area - 1st Floor, Media, Utility Room in House
Den/Bedroom Plus 5
Kitchen Breakfast Bar, Island w/o Cooktop, Kitchen open to Family Room, Pot Filler, Pots/Pans Drawers, Reverse Osmosis, Under Cabinet Lighting, Walk-in Pantry
Interior
Interior Features Balcony, Crown Molding, Drapes/Curtains/Window Cover, Dry Bar, Fire/Smoke Alarm, Formal Entry/Foyer, High Ceiling, Prewired for Alarm System, Spa/Hot Tub, Wired for Sound
Heating Central Gas
Cooling Central Electric
Flooring Carpet, Travertine
Fireplaces Number 1
Fireplaces Type Freestanding, Gas Connections, Gaslog Fireplace
Exterior
Exterior Feature Back Yard, Back Yard Fenced, Balcony, Controlled Subdivision Access, Covered Patio/Deck, Outdoor Kitchen, Porch, Spa/Hot Tub, Sprinkler System, Subdivision Tennis Court
Garage Attached Garage, Tandem
Garage Spaces 3.0
Garage Description Auto Garage Door Opener, Double-Wide Driveway, Workshop
Pool 1
Roof Type Composition
Street Surface Concrete,Curbs,Gutters
Accessibility Automatic Gate
Private Pool Yes
Building
Lot Description Cul-De-Sac, Subdivision Lot
Faces South
Story 2
Foundation Slab
Lot Size Range 0 Up To 1/4 Acre
Water Water District
Structure Type Brick,Cement Board,Stone,Stucco
New Construction No
Schools
Elementary Schools Wildwood Elementary School
Middle Schools Grand Lakes Junior High School
High Schools Tomball Memorial H S
School District 53 - Tomball
Others
HOA Fee Include Clubhouse,Grounds,Limited Access Gates,Recreational Facilities
Restrictions Deed Restrictions
Tax ID 133-789-002-0005
Ownership Full Ownership
Energy Description Ceiling Fans,Digital Program Thermostat,Generator,Insulated/Low-E windows,North/South Exposure
Acceptable Financing Cash Sale, Conventional, FHA, VA
Tax Rate 2.9097
Disclosures Mud, Sellers Disclosure
Listing Terms Cash Sale, Conventional, FHA, VA
Financing Cash Sale,Conventional,FHA,VA
Special Listing Condition Mud, Sellers Disclosure
Read Less Info
Want to know what your home might be worth? Contact us for a FREE valuation!

Our team is ready to help you sell your home for the highest possible price ASAP

Bought with Creek Realty







