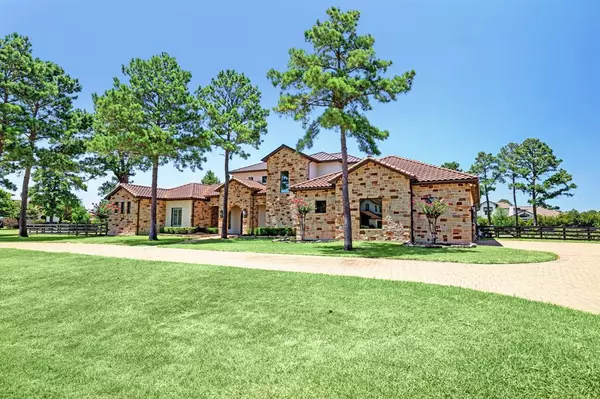$2,200,000
For more information regarding the value of a property, please contact us for a free consultation.
4 Beds
4.2 Baths
6,309 SqFt
SOLD DATE : 08/04/2023
Key Details
Property Type Single Family Home
Listing Status Sold
Purchase Type For Sale
Square Footage 6,309 sqft
Price per Sqft $338
Subdivision Willowcreek Ranch Sec 2
MLS Listing ID 22045873
Sold Date 08/04/23
Style Mediterranean
Bedrooms 4
Full Baths 4
Half Baths 2
HOA Fees $270/ann
HOA Y/N 1
Year Built 2015
Annual Tax Amount $50,534
Tax Year 2022
Lot Size 1.183 Acres
Acres 1.1831
Property Description
Enjoy the epitome of luxury living at this exquisite estate in gated Willowcreek Ranch. Arrive in style w/ brick-paved circle drive. Inside, custom designer details include beamed ceilings, wall treatments & light fixtures. Gourmet kitchen is a chef's dream w/ six-burner gas range, walk-in pantry, infinity island, & built-in refrigerator. Main primary suite is a showstopper w/ spa bath & 2 walk-in closets. 1st floor has media room, game room w/ wet bar, workout/flex room, climate-controlled wine room, & 2nd primary suite. Additional game room & 2 bedrooms on the upper floor provides a private retreat. The outdoor oasis is a true masterpiece w/ an extended patio & oversized pool, hot tub, waterfalls, & lush landscaping. Entertain in style w/ the sunken outdoor kitchen or on the ½ basketball court. Pool bath ensures ultimate convenience. Storage is abundant w/ built-ins throughout the home & climate-controlled storage room in garage. See attachments for complete list of features
Location
State TX
County Harris
Area Tomball Southwest
Rooms
Bedroom Description 2 Bedrooms Down,2 Primary Bedrooms,Sitting Area,Split Plan,Walk-In Closet
Other Rooms Breakfast Room, Family Room, Formal Living, Gameroom Down, Gameroom Up, Home Office/Study, Living Area - 1st Floor, Media, Utility Room in House, Wine Room
Master Bathroom Primary Bath: Double Sinks, Primary Bath: Jetted Tub, Primary Bath: Separate Shower, Two Primary Baths
Den/Bedroom Plus 5
Kitchen Breakfast Bar, Kitchen open to Family Room, Pantry, Pots/Pans Drawers, Second Sink, Under Cabinet Lighting, Walk-in Pantry
Interior
Heating Central Gas, Zoned
Cooling Central Electric, Zoned
Flooring Carpet, Travertine, Wood
Fireplaces Number 1
Fireplaces Type Gas Connections
Exterior
Parking Features Attached Garage, Oversized Garage
Garage Spaces 3.0
Garage Description Auto Garage Door Opener, Circle Driveway
Pool Gunite, In Ground
Roof Type Tile
Street Surface Concrete,Curbs
Private Pool Yes
Building
Lot Description Corner, Subdivision Lot, Wooded
Story 2
Foundation Slab
Lot Size Range 1 Up to 2 Acres
Builder Name Dunn Custom Builders
Water Water District
Structure Type Stone,Stucco
New Construction No
Schools
Elementary Schools Rosehill Elementary School
Middle Schools Tomball Junior High School
High Schools Tomball High School
School District 53 - Tomball
Others
Senior Community No
Restrictions Deed Restrictions,Horses Allowed
Tax ID 134-890-004-0033
Tax Rate 2.6657
Disclosures Mud
Special Listing Condition Mud
Read Less Info
Want to know what your home might be worth? Contact us for a FREE valuation!

Our team is ready to help you sell your home for the highest possible price ASAP

Bought with RE/MAX Elite Properties






