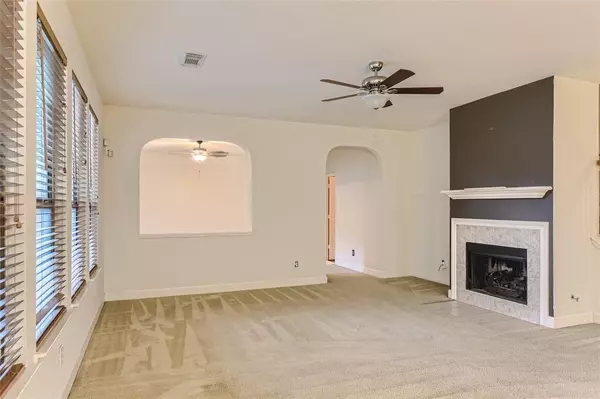$425,000
For more information regarding the value of a property, please contact us for a free consultation.
4 Beds
2.1 Baths
3,778 SqFt
SOLD DATE : 08/07/2023
Key Details
Property Type Single Family Home
Listing Status Sold
Purchase Type For Sale
Square Footage 3,778 sqft
Price per Sqft $107
Subdivision Cypress Point Lake Estates 05
MLS Listing ID 89775973
Sold Date 08/07/23
Style Traditional
Bedrooms 4
Full Baths 2
Half Baths 1
HOA Fees $47/ann
HOA Y/N 1
Year Built 2004
Annual Tax Amount $8,306
Tax Year 2022
Lot Size 10,364 Sqft
Acres 0.2379
Property Description
Back on Market their loss is your gain - Clean inspection report available! Spacious floor plan with over 3500+ sq ft, multiple living/dining areas, incredible backyard and more. Formal living room, dining room, family room and upper game room provide endless opportunities to use to your liking. You'll love the gourmet kitchen with large center island, gas cooktop, built-in oven and breakfast nook. Main level den/office is ready to become your remote work space. All bedrooms are located upstairs. Owners can relax in the primary bedroom featuring a lovely bath en suite - separate shower, soaking tub, double sinks, and walk-in closet. The backyard is a Texas summer dream with covered patio and sparkling in-ground pool. Plenty of room for grilling and BBQing, games, relaxing, entertaining and simply enjoying the peace of your private outdoor oasis! Don't miss out - come see today!
Location
State TX
County Harris
Area Cypress North
Rooms
Bedroom Description All Bedrooms Up,En-Suite Bath,Primary Bed - 2nd Floor
Other Rooms Den, Family Room, Formal Dining, Formal Living, Gameroom Up, Living Area - 1st Floor, Living Area - 2nd Floor
Kitchen Island w/o Cooktop, Kitchen open to Family Room
Interior
Interior Features Formal Entry/Foyer, High Ceiling
Heating Central Gas
Cooling Central Electric
Flooring Carpet, Tile
Fireplaces Number 1
Exterior
Exterior Feature Back Yard, Back Yard Fenced, Covered Patio/Deck
Garage Attached Garage
Garage Spaces 2.0
Pool 1
Roof Type Composition
Private Pool Yes
Building
Lot Description Corner
Story 2
Foundation Slab
Lot Size Range 0 Up To 1/4 Acre
Water Water District
Structure Type Brick
New Construction No
Schools
Elementary Schools Farney Elementary School
Middle Schools Goodson Middle School
High Schools Cypress Woods High School
School District 13 - Cypress-Fairbanks
Others
HOA Fee Include Other
Restrictions Deed Restrictions
Tax ID 124-014-001-0020
Acceptable Financing Cash Sale, Conventional, FHA, VA
Tax Rate 2.6281
Disclosures Mud, Sellers Disclosure
Listing Terms Cash Sale, Conventional, FHA, VA
Financing Cash Sale,Conventional,FHA,VA
Special Listing Condition Mud, Sellers Disclosure
Read Less Info
Want to know what your home might be worth? Contact us for a FREE valuation!

Our team is ready to help you sell your home for the highest possible price ASAP

Bought with BHGRE Gary Greene







