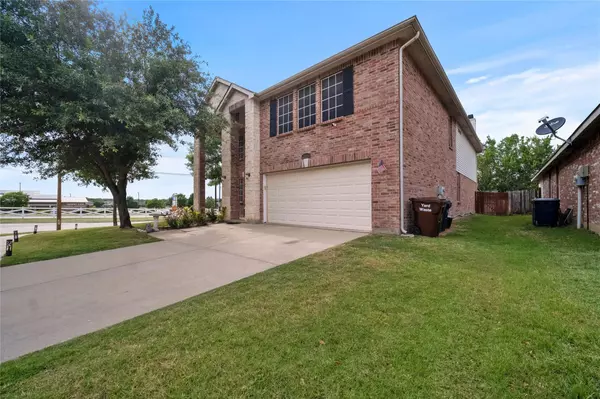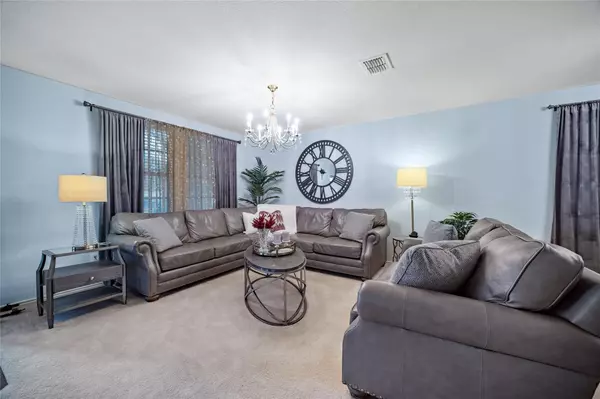$479,000
For more information regarding the value of a property, please contact us for a free consultation.
5 Beds
8 Baths
4,056 SqFt
SOLD DATE : 08/08/2023
Key Details
Property Type Single Family Home
Sub Type Single Family Residence
Listing Status Sold
Purchase Type For Sale
Square Footage 4,056 sqft
Price per Sqft $118
Subdivision Wheeler Ridge Ph Three
MLS Listing ID 20353662
Sold Date 08/08/23
Style Traditional
Bedrooms 5
Full Baths 4
Half Baths 4
HOA Fees $41/qua
HOA Y/N Mandatory
Year Built 2006
Annual Tax Amount $9,381
Lot Size 7,710 Sqft
Acres 0.177
Property Description
Welcome to this charming home just a short drive away from the scenic Lake Lewisville & only minutes from the historical downtown Denton! Nestled quaintly in Denton, this spacious 5-bed 4-bath home sits on a corner lot in a beautifully desired neighborhood. With ample space to accommodate the entire family, home provides the perfect setting for entertaining & creating lasting memories. Step inside & you'll discover a well-maintained house with endless potential. The enormous kitchen is a chef's dream with plenty of room for culinary creativity & preparing delicious meals. Take a step outside & enjoy the large, covered patio, an ideal spot for relaxation & outdoor dining. Additionally, the huge storage shed provides convenient space for storing tools, equipment, or seasonal items. Whether you're seeking a peaceful retreat or a place to host lively gatherings, this home offers both. Embrace the potential home holds for your family's future!**New Roof & Sprinkler System***
Location
State TX
County Denton
Community Club House, Community Pool, Curbs, Greenbelt, Pool, Sidewalks, Other
Direction From downtown Denton head S on N Locust St. Right on Fort Worth Dr US-377 S. Exit toward FM 1830 Robson Ranch Road. Merge onto S Mayhill Rd. Right on Robson Ranch Road FM 1830. Left onto Clear Creek Road. Right on Orchid Hill Lane. Take the 2nd left onto Clear Creek Road. Right onto Desert Drive.
Rooms
Dining Room 2
Interior
Interior Features Cable TV Available, Decorative Lighting, Eat-in Kitchen, Granite Counters, High Speed Internet Available, Open Floorplan, Pantry, Other
Heating Central, Heat Pump
Cooling Ceiling Fan(s), Central Air
Flooring Carpet, Ceramic Tile, Luxury Vinyl Plank
Fireplaces Number 1
Fireplaces Type Brick, Living Room, Metal, Wood Burning
Appliance Dishwasher, Disposal, Electric Cooktop, Electric Oven, Microwave
Heat Source Central, Heat Pump
Laundry Electric Dryer Hookup, Utility Room, Full Size W/D Area, Washer Hookup
Exterior
Exterior Feature Covered Patio/Porch, Storage
Garage Spaces 2.0
Fence Back Yard, Fenced, High Fence, Wood
Community Features Club House, Community Pool, Curbs, Greenbelt, Pool, Sidewalks, Other
Utilities Available City Sewer, City Water, Curbs, Sidewalk
Roof Type Composition
Parking Type Garage Single Door, Concrete, Driveway, Garage Faces Front, Private
Garage Yes
Building
Lot Description Few Trees, Landscaped, Lrg. Backyard Grass
Story Two
Foundation Slab
Level or Stories Two
Structure Type Brick,Other
Schools
Elementary Schools Mcnair
Middle Schools Calhoun
High Schools Denton
School District Denton Isd
Others
Ownership See Tax
Acceptable Financing Cash, Conventional, FHA, VA Loan, Other
Listing Terms Cash, Conventional, FHA, VA Loan, Other
Financing Conventional
Read Less Info
Want to know what your home might be worth? Contact us for a FREE valuation!

Our team is ready to help you sell your home for the highest possible price ASAP

©2024 North Texas Real Estate Information Systems.
Bought with Joseph Bazan • Keller Williams Realty DPR







