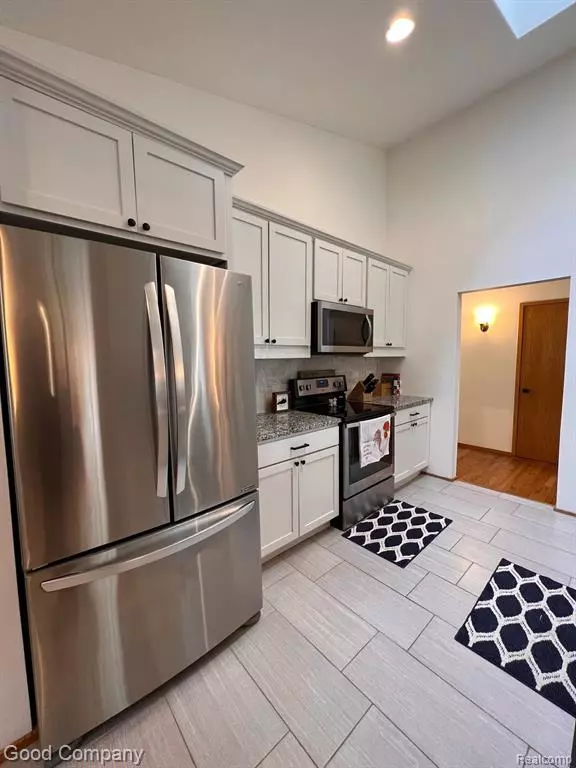$360,500
$340,000
6.0%For more information regarding the value of a property, please contact us for a free consultation.
4 Beds
3 Baths
1,440 SqFt
SOLD DATE : 08/07/2023
Key Details
Sold Price $360,500
Property Type Single Family Home
Sub Type Single Family
Listing Status Sold
Purchase Type For Sale
Square Footage 1,440 sqft
Price per Sqft $250
Subdivision Elizabeth Lake Estates No 2
MLS Listing ID 60234876
Sold Date 08/07/23
Style 1 Story
Bedrooms 4
Full Baths 3
Abv Grd Liv Area 1,440
Year Built 1995
Annual Tax Amount $3,532
Lot Size 6,969 Sqft
Acres 0.16
Lot Dimensions 50.00 x 88.10
Property Description
Your search stops here for this meticulously maintained ranch overlooking Cass Lake. Owner purchased a year ago and is being relocated for work and is sad to see this home go. You'll fall in love with the soaring ceilings, bright open plan flooded with natural light and every update imaginable! Bright updated kitchen with skylights, granite, stainless steel appliances, tall cabinets, and breakfast nook being used currently as the coffee bar. Great room with Dining space has two doorwalls on to the large deck where you can enjoy your morning coffee with stunning views of the lake. Primary suite with additional doorwall, new ceiling fan, large custom walk in closet, and ensuite bathroom with new hardware. Two additional bedrooms with custom closets share a full bath with new hardware and towel bar. Head down to the full finished basement to find a large updated bathroom with its own closet, decorative stove, enormous flex space with endless possibilities, bedroom with egress, secondary laundry option, and storage area. Head down the street to the optional Elizabeth lake association and have your family bbq at the private beach with swimming area, snack stand, playground, picnic tables and boat launch with docks or mooring spots, annual lottery for dock and mooring spaces. In close proximity to downtown Keego Harbor, award winning schools, shopping, fine dining, and access to 75 not far away. BATVAI
Location
State MI
County Oakland
Area Waterford Twp (63131)
Rooms
Basement Finished
Interior
Interior Features DSL Available
Hot Water Gas
Heating Forced Air
Cooling Ceiling Fan(s), Central A/C
Appliance Dishwasher, Disposal, Dryer, Microwave, Range/Oven, Refrigerator, Washer
Exterior
Parking Features Attached Garage, Electric in Garage, Gar Door Opener, Side Loading Garage, Direct Access
Garage Spaces 2.0
Garage Yes
Building
Story 1 Story
Foundation Basement
Water Public Water
Architectural Style Ranch
Structure Type Vinyl Siding
Schools
School District Waterford School District
Others
Ownership Private
Assessment Amount $32
Energy Description Natural Gas
Acceptable Financing VA
Listing Terms VA
Financing Cash,Conventional,FHA,VA,FHA 203K
Pets Allowed Cats Allowed, Dogs Allowed
Read Less Info
Want to know what your home might be worth? Contact us for a FREE valuation!

Our team is ready to help you sell your home for the highest possible price ASAP

Provided through IDX via MiRealSource. Courtesy of MiRealSource Shareholder. Copyright MiRealSource.
Bought with Coldwell Banker Professionals






