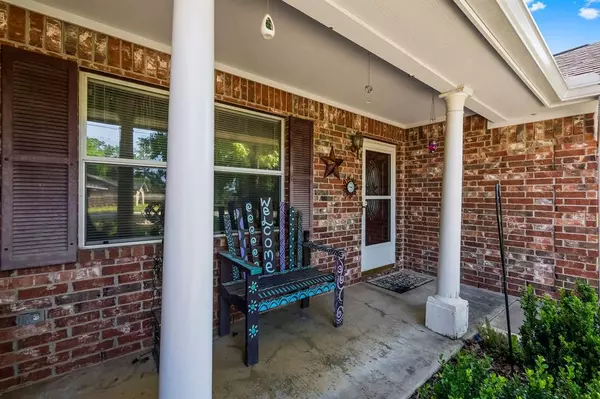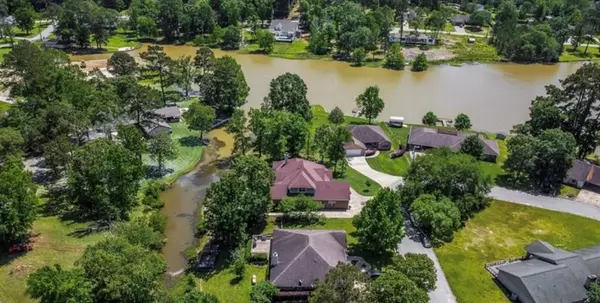$299,999
For more information regarding the value of a property, please contact us for a free consultation.
4 Beds
3 Baths
2,218 SqFt
SOLD DATE : 08/15/2023
Key Details
Property Type Single Family Home
Listing Status Sold
Purchase Type For Sale
Square Footage 2,218 sqft
Price per Sqft $133
Subdivision Lakeside Village
MLS Listing ID 46619383
Sold Date 08/15/23
Style Traditional
Bedrooms 4
Full Baths 3
HOA Fees $20/ann
HOA Y/N 1
Year Built 2005
Annual Tax Amount $4,304
Tax Year 2022
Lot Size 0.350 Acres
Acres 0.3504
Property Description
Welcome Home! 4bed/3bath nestled on an oversized canal front lot in the sought after Lakeside Village subdivision! This lovely brick home doesn't disappoint, from the moment you walk in you'll immediately notice the formal dining area, split floor plan, generously sized kitchen with custom cabinets and recently upgraded appliances, oversized bedrooms with walk-in closets, stone fireplace, granite countertops, and much more! Other recent upgrades include fresh interior paint and a new water heater! Spend your afternoons on the back patio overlooking the subdivision lake! Other exterior features include several fruit bearing trees, a fenced yard, and a two-car attached garage! Several upgrades throughout, come take a look!
Location
State TX
County Polk
Area Livingston Area
Interior
Heating Central Gas
Cooling Central Electric
Flooring Carpet, Tile
Fireplaces Number 1
Exterior
Exterior Feature Partially Fenced, Patio/Deck
Garage Attached Garage
Garage Spaces 2.0
Waterfront Description Canal Front
Roof Type Composition
Private Pool No
Building
Lot Description Subdivision Lot, Waterfront
Story 1
Foundation Slab
Lot Size Range 1/4 Up to 1/2 Acre
Sewer Public Sewer
Water Public Water
Structure Type Brick
New Construction No
Schools
Elementary Schools Lisd Open Enroll
Middle Schools Livingston Junior High School
High Schools Livingston High School
School District 103 - Livingston
Others
Restrictions Deed Restrictions
Tax ID L0800-0053-00
Acceptable Financing Cash Sale, Conventional, FHA, USDA Loan, VA
Tax Rate 1.742
Disclosures Sellers Disclosure
Listing Terms Cash Sale, Conventional, FHA, USDA Loan, VA
Financing Cash Sale,Conventional,FHA,USDA Loan,VA
Special Listing Condition Sellers Disclosure
Read Less Info
Want to know what your home might be worth? Contact us for a FREE valuation!

Our team is ready to help you sell your home for the highest possible price ASAP

Bought with Evans and Associates







