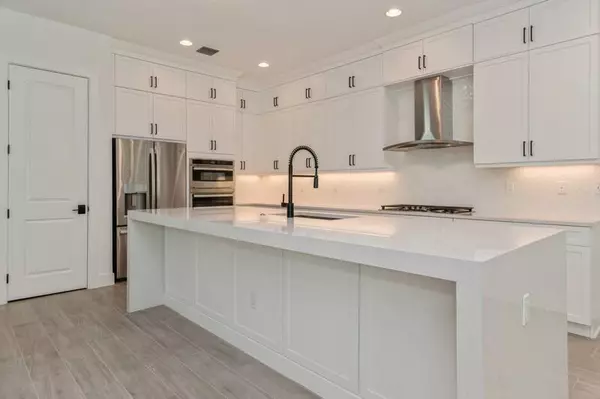Bought with Compass Florida LLC
$1,450,000
$1,499,000
3.3%For more information regarding the value of a property, please contact us for a free consultation.
6 Beds
4.2 Baths
3,684 SqFt
SOLD DATE : 08/15/2023
Key Details
Sold Price $1,450,000
Property Type Single Family Home
Sub Type Single Family Detached
Listing Status Sold
Purchase Type For Sale
Square Footage 3,684 sqft
Price per Sqft $393
Subdivision Alton Neighborhood
MLS Listing ID RX-10892762
Sold Date 08/15/23
Style < 4 Floors,Contemporary,Spanish
Bedrooms 6
Full Baths 4
Half Baths 2
Construction Status Resale
HOA Fees $425/mo
HOA Y/N Yes
Year Built 2022
Annual Tax Amount $4,288
Tax Year 2022
Lot Size 5,319 Sqft
Property Description
Brand New and Exceptionally Upgraded! This stunning Durham Model single-family home is nestled in the sought-after Alton community. With 6 bedrooms, 4 full and 2 half baths, this spacious home boasts an open floor-plan, a Florida Family room, a sleek white kitchen with waterfall quartz countertops, and top-of-the-line appliances. The Casita, complete with a full bath and kitchen, is a fantastic income-producing opportunity. Enjoy the unparalleled amenities of the Alton community, including a one-of-a-kind clubhouse, resort-style pool, tennis, pickleball and volleyball courts, kids' area, and fitness center. Conveniently located near major highways, the beach, and the Gardens Mall, this is the perfect place to call home.
Location
State FL
County Palm Beach
Area 5320
Zoning PCD(ci
Rooms
Other Rooms Cabana Bath, Florida, Garage Apartment, Laundry-Inside
Master Bath Dual Sinks, Mstr Bdrm - Upstairs, Separate Shower
Interior
Interior Features Entry Lvl Lvng Area, Foyer, Kitchen Island, Pantry, Volume Ceiling, Walk-in Closet
Heating Central
Cooling Central
Flooring Carpet, Tile
Furnishings Unfurnished
Exterior
Garage Garage - Attached
Garage Spaces 3.0
Utilities Available Cable, Electric, Gas Natural, Public Sewer, Public Water
Amenities Available Bike - Jog, Clubhouse, Community Room, Dog Park, Fitness Center, Fitness Trail, Game Room, Park, Pickleball, Playground, Pool, Sidewalks, Spa-Hot Tub, Tennis
Waterfront No
Waterfront Description None
Roof Type Concrete Tile
Parking Type Garage - Attached
Exposure North
Private Pool No
Building
Lot Description < 1/4 Acre
Story 2.00
Foundation Block, CBS, Concrete
Construction Status Resale
Others
Pets Allowed Yes
HOA Fee Include Cable,Common Areas,Common R.E. Tax,Lawn Care,Recrtnal Facility
Senior Community No Hopa
Restrictions Lease OK
Acceptable Financing Cash, Conventional
Membership Fee Required No
Listing Terms Cash, Conventional
Financing Cash,Conventional
Read Less Info
Want to know what your home might be worth? Contact us for a FREE valuation!

Our team is ready to help you sell your home for the highest possible price ASAP







