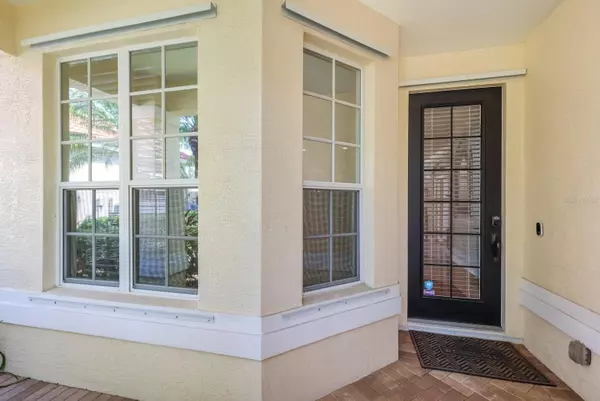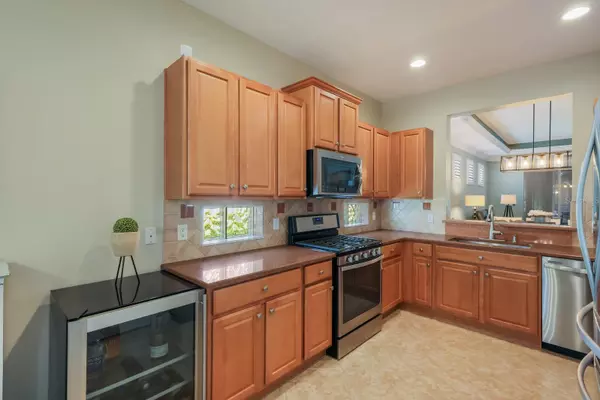$625,000
$625,000
For more information regarding the value of a property, please contact us for a free consultation.
3 Beds
2 Baths
1,710 SqFt
SOLD DATE : 08/16/2023
Key Details
Sold Price $625,000
Property Type Single Family Home
Sub Type Single Family Residence
Listing Status Sold
Purchase Type For Sale
Square Footage 1,710 sqft
Price per Sqft $365
Subdivision Tara Ph Iii Subphase F Unit Ii
MLS Listing ID A4576979
Sold Date 08/16/23
Bedrooms 3
Full Baths 2
Construction Status Inspections
HOA Fees $140/mo
HOA Y/N Yes
Originating Board Stellar MLS
Year Built 2005
Annual Tax Amount $4,517
Lot Size 5,662 Sqft
Acres 0.13
Lot Dimensions 45x127
Property Description
Under contract-accepting backup offers. Welcome home! Step inside this immaculate, move-in ready Lee Wetherington home, where warmth and elegance embrace you at every turn. With 3 bedrooms, 2 full baths, and a 2-car garage, this meticulously maintained residence will captivate you with its dramatic details including gorgeous tray ceilings, crown moldings, and a stunning built-in wall unit with an electric fireplace. The plantation shutters, wood-look tile floor, upgraded light fixtures, and designer fans add a touch of sophistication to every room. Indulge your inner chef in the kitchen with neutral Corian countertops, a new extra-large stainless sink, and top-of-the-line Whirlpool stainless steel appliances. The well-designed split floor plan, complemented by pocket doors, provides complete privacy for both owners and guests, while the open combination living and dining room is the perfect space for gatherings and creating cherished memories. Step through the sliding doors onto the oversized screened lanai where a tranquil pond view awaits you. Indulge in ultimate comfort in the spacious master ensuite which boasts a sizeable shower, double sinks, and an enormous walk-in closet. This home has been thoughtfully updated and meticulously cared for. The exterior was painted in 2019 and the interior received a fresh painting in 2021. The kitchen appliances were purchased in 2019, along with the installation of a tankless water heater. The A/C was replaced in 2017, ensuring optimal efficiency. Recent additions include a Kraus stainless sink and a no-touch faucet in 2021, bathroom faucets in 2021, an Alert 360 security system in 2020, as well as newly installed light fixtures and designer fans in 2021. The wall unit with fireplace was also added in 2021, enhancing both style and comfort. Surrounded by lush tropical landscaping, picturesque lakes, and a public golf course that requires no membership, this home offers the perfect balance of natural beauty and convenience. The low annual HOA fee and the affordable $140 monthly landscaping fee provide peace of mind and a hassle-free lifestyle. Enjoy the convenience of proximity to highways, airports, shopping, dining, and the stunning beaches of the area. Within walking distance, you'll find the community pool, clubhouse, golf, tennis, and pickleball courts, offering an active and vibrant lifestyle. Don't miss this opportunity to own this extraordinary home that provides the epitome of elegance, comfort and convenience.
Location
State FL
County Manatee
Community Tara Ph Iii Subphase F Unit Ii
Zoning PDR/WP
Interior
Interior Features Built-in Features, Ceiling Fans(s), Coffered Ceiling(s), Crown Molding, Eat-in Kitchen, High Ceilings, In Wall Pest System, Living Room/Dining Room Combo, Master Bedroom Main Floor, Open Floorplan, Solid Wood Cabinets, Split Bedroom, Stone Counters, Thermostat, Walk-In Closet(s), Window Treatments
Heating Central, Electric, Natural Gas
Cooling Central Air
Flooring Ceramic Tile, Hardwood
Fireplaces Type Electric, Living Room
Fireplace true
Appliance Dishwasher, Disposal, Dryer, Microwave, Range, Refrigerator, Tankless Water Heater, Washer
Laundry Laundry Room
Exterior
Exterior Feature Hurricane Shutters, Irrigation System, Lighting, Private Mailbox, Rain Gutters, Sidewalk, Sliding Doors
Parking Features Driveway, Garage Door Opener
Garage Spaces 2.0
Pool In Ground, Lighting, Salt Water, Screen Enclosure, Solar Heat, Tile
Community Features Association Recreation - Owned, Clubhouse, Deed Restrictions, Fitness Center, Golf Carts OK, Golf, Pool, Restaurant, Sidewalks, Tennis Courts
Utilities Available Cable Connected, Electricity Connected, Natural Gas Connected, Public, Sewer Connected, Underground Utilities, Water Connected
Amenities Available Cable TV, Clubhouse, Fitness Center, Golf Course, Pickleball Court(s), Pool, Tennis Court(s)
View Golf Course
Roof Type Tile
Porch Covered, Rear Porch, Screened
Attached Garage true
Garage true
Private Pool Yes
Building
Lot Description Cul-De-Sac, Landscaped, Level, On Golf Course, Sidewalk, Paved
Story 1
Entry Level One
Foundation Slab
Lot Size Range 0 to less than 1/4
Builder Name Lee Wetherington
Sewer Public Sewer
Water Public
Structure Type Block, Stucco
New Construction false
Construction Status Inspections
Schools
Elementary Schools Tara Elementary
Middle Schools Braden River Middle
High Schools Braden River High
Others
Pets Allowed Breed Restrictions, Yes
HOA Fee Include Cable TV, Common Area Taxes, Pool, Internet, Maintenance Grounds, Management, Pool, Recreational Facilities
Senior Community No
Pet Size Large (61-100 Lbs.)
Ownership Fee Simple
Monthly Total Fees $222
Acceptable Financing Assumable, VA Loan
Membership Fee Required Required
Listing Terms Assumable, VA Loan
Num of Pet 2
Special Listing Condition None
Read Less Info
Want to know what your home might be worth? Contact us for a FREE valuation!

Our team is ready to help you sell your home for the highest possible price ASAP

© 2025 My Florida Regional MLS DBA Stellar MLS. All Rights Reserved.
Bought with BRIGHT REALTY






