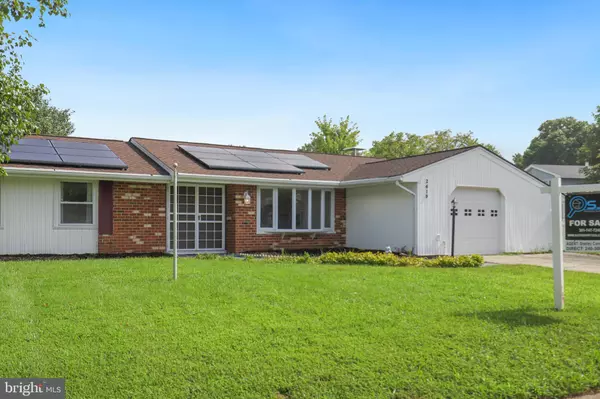$419,999
$419,999
For more information regarding the value of a property, please contact us for a free consultation.
4 Beds
2 Baths
1,822 SqFt
SOLD DATE : 08/17/2023
Key Details
Sold Price $419,999
Property Type Single Family Home
Sub Type Detached
Listing Status Sold
Purchase Type For Sale
Square Footage 1,822 sqft
Price per Sqft $230
Subdivision Pinefield
MLS Listing ID MDCH2024708
Sold Date 08/17/23
Style Ranch/Rambler
Bedrooms 4
Full Baths 2
HOA Y/N N
Abv Grd Liv Area 1,822
Originating Board BRIGHT
Year Built 1977
Annual Tax Amount $3,836
Tax Year 2023
Lot Size 0.268 Acres
Acres 0.27
Property Description
Renovated and full of natural light. This beautiful corner lot home has 1822 square feet of living space with 4 spacious bedrooms and 2 full baths. Kitchen upgrades include stainless steel appliances, quartz countertops and new oven. The main level floorplan is totally open featuring a large living and family room with wood burning fireplace, freshly painted, recess lighting and brand new flooring throughout the home. The sliding glass door opens to a nice patio with privacy fence for summer BBQ's and family gatherings. Bathrooms have been updated with new ceramic tile, flooring, paint and fixtures. Brand new hot water heater installed. Property is sold strictly as-is. This home is ideally located in the sought after Pinefield community with beautiful grounds and access to community playground and fields. Conveniently located in close proximity to shopping, restaurants, public transportation. This property is being sold as-is.
Location
State MD
County Charles
Zoning RM
Rooms
Main Level Bedrooms 4
Interior
Hot Water 60+ Gallon Tank
Cooling Central A/C
Heat Source None
Exterior
Garage Spaces 4.0
Waterfront N
Water Access N
Roof Type Shingle
Accessibility No Stairs, Level Entry - Main, 32\"+ wide Doors, 2+ Access Exits
Parking Type Driveway
Total Parking Spaces 4
Garage N
Building
Story 1
Foundation Concrete Perimeter
Sewer Public Sewer
Water Public
Architectural Style Ranch/Rambler
Level or Stories 1
Additional Building Above Grade, Below Grade
New Construction N
Schools
Elementary Schools Malcolm
Middle Schools John Hanson
High Schools Thomas Stone
School District Charles County Public Schools
Others
Senior Community No
Tax ID 0908037752
Ownership Fee Simple
SqFt Source Assessor
Acceptable Financing Conventional, FHA, VA, Cash
Listing Terms Conventional, FHA, VA, Cash
Financing Conventional,FHA,VA,Cash
Special Listing Condition Standard
Read Less Info
Want to know what your home might be worth? Contact us for a FREE valuation!

Our team is ready to help you sell your home for the highest possible price ASAP

Bought with CHANTAL WINSTEAD • Realty ONE Group Capital







