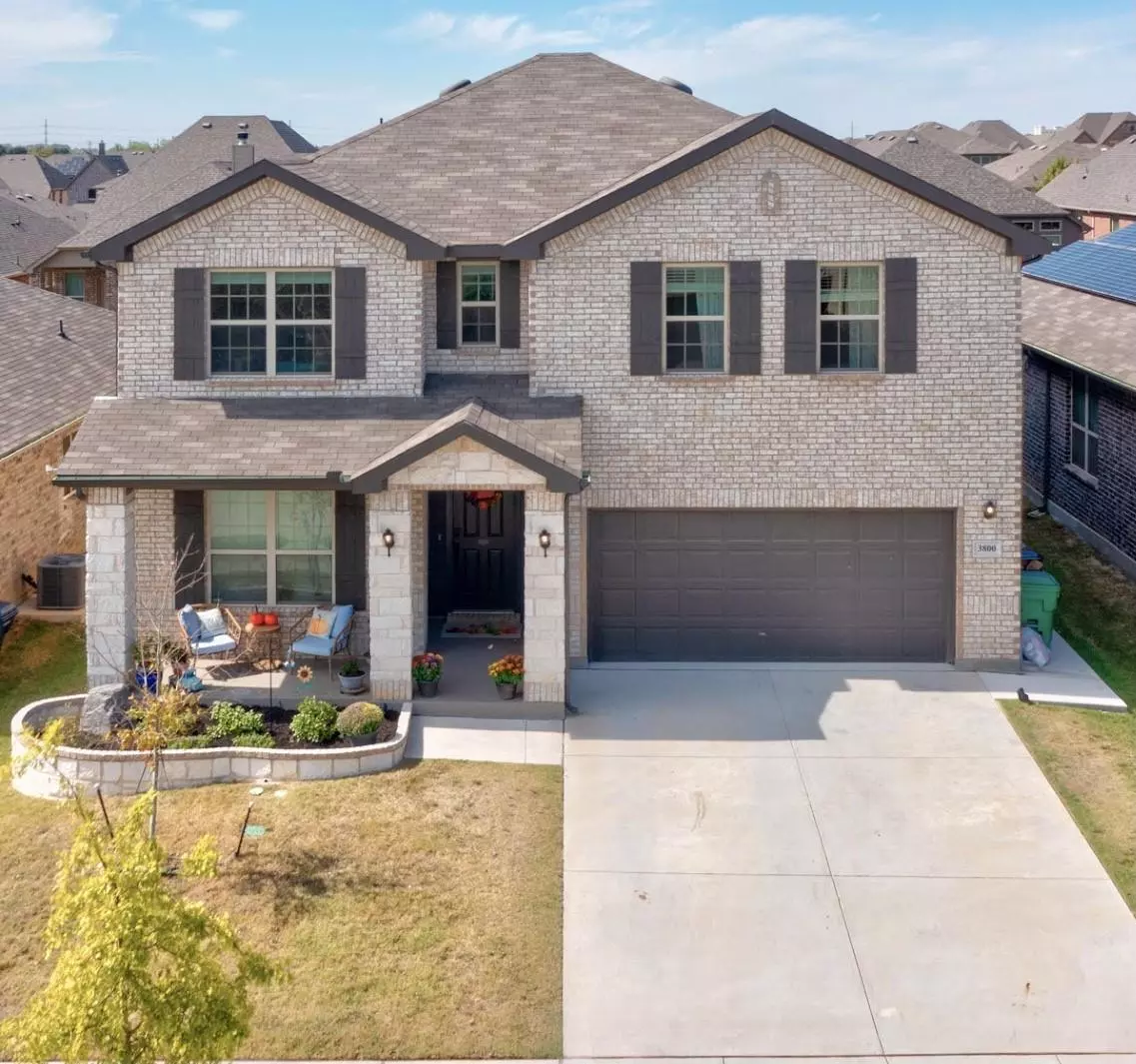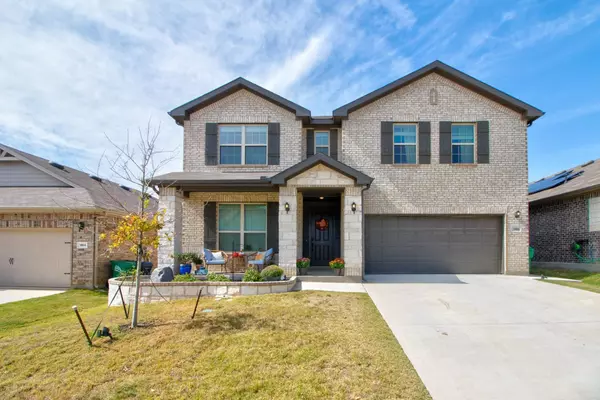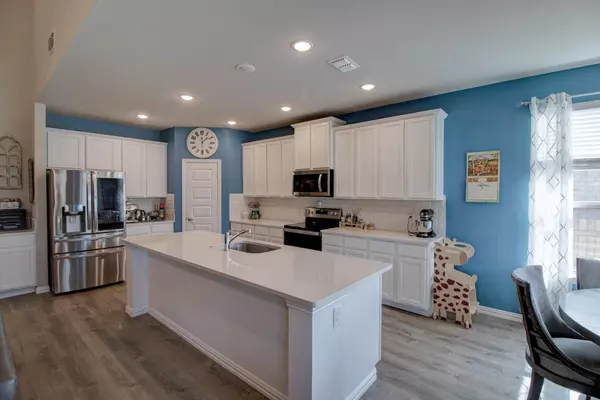$514,990
For more information regarding the value of a property, please contact us for a free consultation.
5 Beds
4 Baths
3,015 SqFt
SOLD DATE : 06/26/2023
Key Details
Property Type Single Family Home
Sub Type Single Family Residence
Listing Status Sold
Purchase Type For Sale
Square Footage 3,015 sqft
Price per Sqft $170
Subdivision Villages Of Carmel P
MLS Listing ID 20335808
Sold Date 06/26/23
Style Traditional
Bedrooms 5
Full Baths 4
HOA Fees $33/ann
HOA Y/N Mandatory
Year Built 2020
Annual Tax Amount $9,091
Lot Size 6,751 Sqft
Acres 0.155
Property Description
WOW! This beautiful 2020 build, five bedroom, four full bath, game room, 3,015 square foot, 2 story home is perfect for a large or growing family. Located in a highly sought after community with pool and parks! Floorplan has a nice flow throughout. First floor you'll find two bedrooms: the primary bedroom with bath retreat and a secondary bedroom with ensuite full bath. Second floor includes large game room with custom built-in full height entertainment with fireplace, three sizeable bedrooms with library and Jack & Jill area. Owners have taken exceptional care of the home and have made tasteful updates such as the reframed epoxy garage with heat & air system, new carpet on second floor, two extended patios with epoxy finishes, custom laundry room that is extended with built-ins, back covered patio lighting & ceiling fan. Entertain with an open kitchen, large Corian top island & countertops, sweeping tall windows, soaring ceilings, natural lighting & large backyard. Come see today!
Location
State TX
County Denton
Community Community Pool
Direction South on 35 exit 461 to Post Oak, Lakeview Blvd and turn left Post oak, lef on Pockrus, right on Fox Sedge, right on Delores Pl, and left on Arroyo Trail.
Rooms
Dining Room 1
Interior
Interior Features Built-in Features, Cable TV Available, Decorative Lighting, Double Vanity, Eat-in Kitchen, Kitchen Island, Open Floorplan, Walk-In Closet(s)
Heating Electric
Cooling Central Air
Fireplaces Number 1
Fireplaces Type Electric
Appliance Dishwasher, Electric Range, Electric Water Heater, Microwave
Heat Source Electric
Exterior
Exterior Feature Covered Patio/Porch, Garden(s)
Garage Spaces 2.0
Fence Wood
Community Features Community Pool
Utilities Available City Sewer, City Water
Roof Type Composition
Parking Type Driveway, Epoxy Flooring, Garage, Garage Door Opener, Garage Faces Front
Garage Yes
Building
Lot Description Interior Lot
Story Two
Foundation Slab
Level or Stories Two
Structure Type Brick,Fiber Cement
Schools
Elementary Schools Pecancreek
Middle Schools Bettye Myers
High Schools Ryan H S
School District Denton Isd
Others
Restrictions Unknown Encumbrance(s)
Ownership see agent
Acceptable Financing Cash, Conventional, FHA, VA Loan
Listing Terms Cash, Conventional, FHA, VA Loan
Financing FHA
Read Less Info
Want to know what your home might be worth? Contact us for a FREE valuation!

Our team is ready to help you sell your home for the highest possible price ASAP

©2024 North Texas Real Estate Information Systems.
Bought with Flatonia Mckinney • eXp Realty LLC







