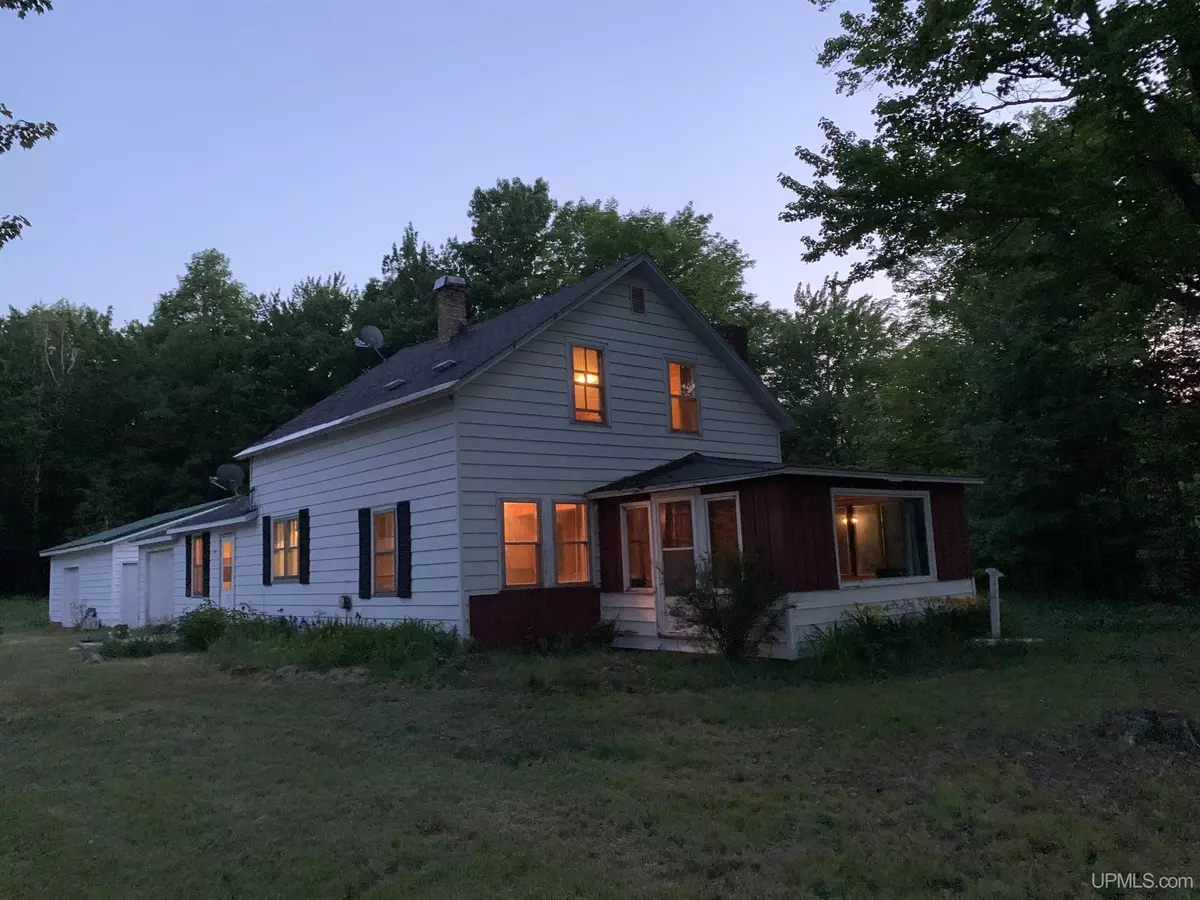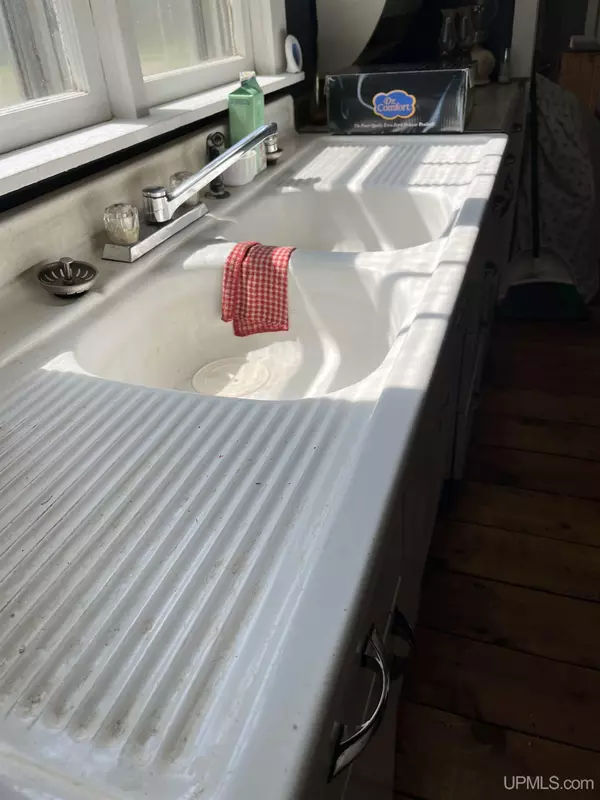$199,900
$224,900
11.1%For more information regarding the value of a property, please contact us for a free consultation.
4 Beds
1 Bath
1,460 SqFt
SOLD DATE : 08/21/2023
Key Details
Sold Price $199,900
Property Type Single Family Home
Sub Type Single Family
Listing Status Sold
Purchase Type For Sale
Square Footage 1,460 sqft
Price per Sqft $136
MLS Listing ID 50113218
Sold Date 08/21/23
Style 1 1/2 Story
Bedrooms 4
Full Baths 1
Abv Grd Liv Area 1,460
Year Built 1940
Annual Tax Amount $1,484
Tax Year 2022
Lot Size 4.500 Acres
Acres 4.5
Lot Dimensions 890x625x625
Property Description
Darling farmhouse just three miles outside of Big Bay. Being sold "AS-IS" This property is amazing.... it includes a farmhouse with attached garage, a monster detached garage (oh, and its heated), a basketball court, a sweet little garden house (formerly a pizza spot), +/- 4 acres including a portion of Alder Creek. Oh the possibilities!!! So much love has been infused into this property.... two of the three buildings have newer metal roofs, a 200 foot fence built along the highway for privacy & snow drifting, fruit trees lining the inside of the fence line just to name a few. Flooded with sunlight, you can feel the energy when you walk in this home! Upon entering you find yourself in the adorable kitchen (check out the farmhouse sink & those ridiculously fabulous floors), the full bath, main floor bedroom and tons of living / dining room space. You have an eat in kitchen, but there is space for another eating area off the kitchen which adjoins the fireplace room. So many possibilities here! Let your imagination be your guide. Upstairs are three bedrooms with so much character, love the tongue and groove paneling! The 675 square foot potting shed has a full kitchen and bath, would make an awesome MIL suite, Guest house or leave as is. It does have its own propane tank (rented), Huge potential here! This property is amazing, filled with perennials, fruit trees, maples & a portion of Alder creek! Call your agent today and make an appointment, short notice appointments are no problem. All offers are due by 12 noon on Monday 7/10/23.
Location
State MI
County Marquette
Area Powell Twp (52023)
Rooms
Basement Block, Partial
Interior
Interior Features Hardwood Floors, None (InteriorFeatures)
Hot Water Electric
Heating Wall Heat, Baseboard, Electric Heat, Space Heater
Cooling None
Fireplaces Type LivRoom Fireplace, Wood Burning
Appliance Dishwasher, Dryer, Range/Oven, Washer
Exterior
Parking Features Attached Garage, Detached Garage
Garage Spaces 1.0
Garage Yes
Building
Story 1 1/2 Story
Foundation Crawl, Partial Basement
Water Private Well
Architectural Style Farm House
Structure Type Aluminum
Schools
School District Powell Township School District
Others
Ownership Private
SqFt Source Measured
Energy Description Electric,LP/Propane Gas
Acceptable Financing Conventional
Listing Terms Conventional
Financing Cash,Conventional
Read Less Info
Want to know what your home might be worth? Contact us for a FREE valuation!

Our team is ready to help you sell your home for the highest possible price ASAP

Provided through IDX via MiRealSource. Courtesy of MiRealSource Shareholder. Copyright MiRealSource.
Bought with SELECT REALTY






