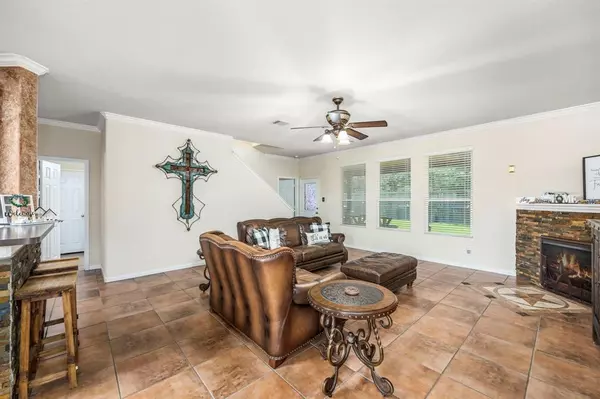$325,000
For more information regarding the value of a property, please contact us for a free consultation.
4 Beds
2.1 Baths
2,436 SqFt
SOLD DATE : 08/18/2023
Key Details
Property Type Single Family Home
Listing Status Sold
Purchase Type For Sale
Square Footage 2,436 sqft
Price per Sqft $131
Subdivision Ashford Grove Sec 1
MLS Listing ID 31703171
Sold Date 08/18/23
Style Traditional
Bedrooms 4
Full Baths 2
Half Baths 1
HOA Fees $35/ann
HOA Y/N 1
Year Built 2011
Annual Tax Amount $6,285
Tax Year 2022
Lot Size 5,786 Sqft
Acres 0.1328
Property Description
Delightful 4-bedroom,2.5-bathroom home with many appealing features and decorative upgrades.The back patio, equipped with speakers and lighting, creates an inviting space to relax and unwind. The home's layout is designed to provide a comfortable and enjoyable living experience. Throughout the house, you'll find fans in all bedrooms, blinds, and beautiful arches, adding to the aesthetic appeal and functionality.The tile flooring contributes to the overall elegance, and the unique fireplace adds a touch of character.Open concept floor plan creates a seamless flow between the rooms, making it easy to entertain and spend time with family and friends.The property's location is convenient, with close proximity to shopping and dining areas.Easy access to major roads such as 99 and TX-249, located in the Klein ISD. This charming home offers a harmonious blend of style, comfort, and practicality. It's worth considering if you're looking for a well-appointed residence in a convenient location.
Location
State TX
County Harris
Area Spring/Klein/Tomball
Rooms
Bedroom Description 1 Bedroom Down - Not Primary BR,En-Suite Bath,Primary Bed - 1st Floor,Walk-In Closet
Other Rooms Breakfast Room, Formal Dining, Gameroom Up, Living Area - 1st Floor, Utility Room in House
Master Bathroom Primary Bath: Double Sinks, Primary Bath: Separate Shower, Primary Bath: Soaking Tub, Secondary Bath(s): Tub/Shower Combo
Den/Bedroom Plus 4
Kitchen Breakfast Bar, Kitchen open to Family Room, Pantry, Walk-in Pantry
Interior
Interior Features Crown Molding, Drapes/Curtains/Window Cover, Fire/Smoke Alarm, High Ceiling
Heating Central Gas
Cooling Central Electric
Flooring Carpet, Laminate, Tile, Wood
Fireplaces Number 1
Fireplaces Type Freestanding, Gaslog Fireplace
Exterior
Exterior Feature Back Yard, Back Yard Fenced, Covered Patio/Deck, Patio/Deck
Parking Features Attached Garage
Garage Spaces 2.0
Garage Description Auto Garage Door Opener, Double-Wide Driveway
Roof Type Composition
Street Surface Concrete,Curbs,Gutters
Private Pool No
Building
Lot Description Cul-De-Sac, Subdivision Lot
Faces East
Story 2
Foundation Slab
Lot Size Range 0 Up To 1/4 Acre
Builder Name Lake Ridge Builders
Water Water District
Structure Type Brick,Cement Board
New Construction No
Schools
Elementary Schools Blackshear Elementary School (Klein)
Middle Schools Ulrich Intermediate School
High Schools Klein Cain High School
School District 32 - Klein
Others
Senior Community No
Restrictions Deed Restrictions
Tax ID 132-431-003-0011
Energy Description Ceiling Fans,Digital Program Thermostat,Energy Star Appliances,Energy Star/CFL/LED Lights,Insulated Doors,Insulated/Low-E windows,Radiant Attic Barrier,Solar Screens
Acceptable Financing Cash Sale, Conventional, FHA, Investor, USDA Loan, VA
Tax Rate 2.5597
Disclosures Sellers Disclosure
Green/Energy Cert Energy Star Qualified Home
Listing Terms Cash Sale, Conventional, FHA, Investor, USDA Loan, VA
Financing Cash Sale,Conventional,FHA,Investor,USDA Loan,VA
Special Listing Condition Sellers Disclosure
Read Less Info
Want to know what your home might be worth? Contact us for a FREE valuation!

Our team is ready to help you sell your home for the highest possible price ASAP

Bought with B & W Realty Group LLC






