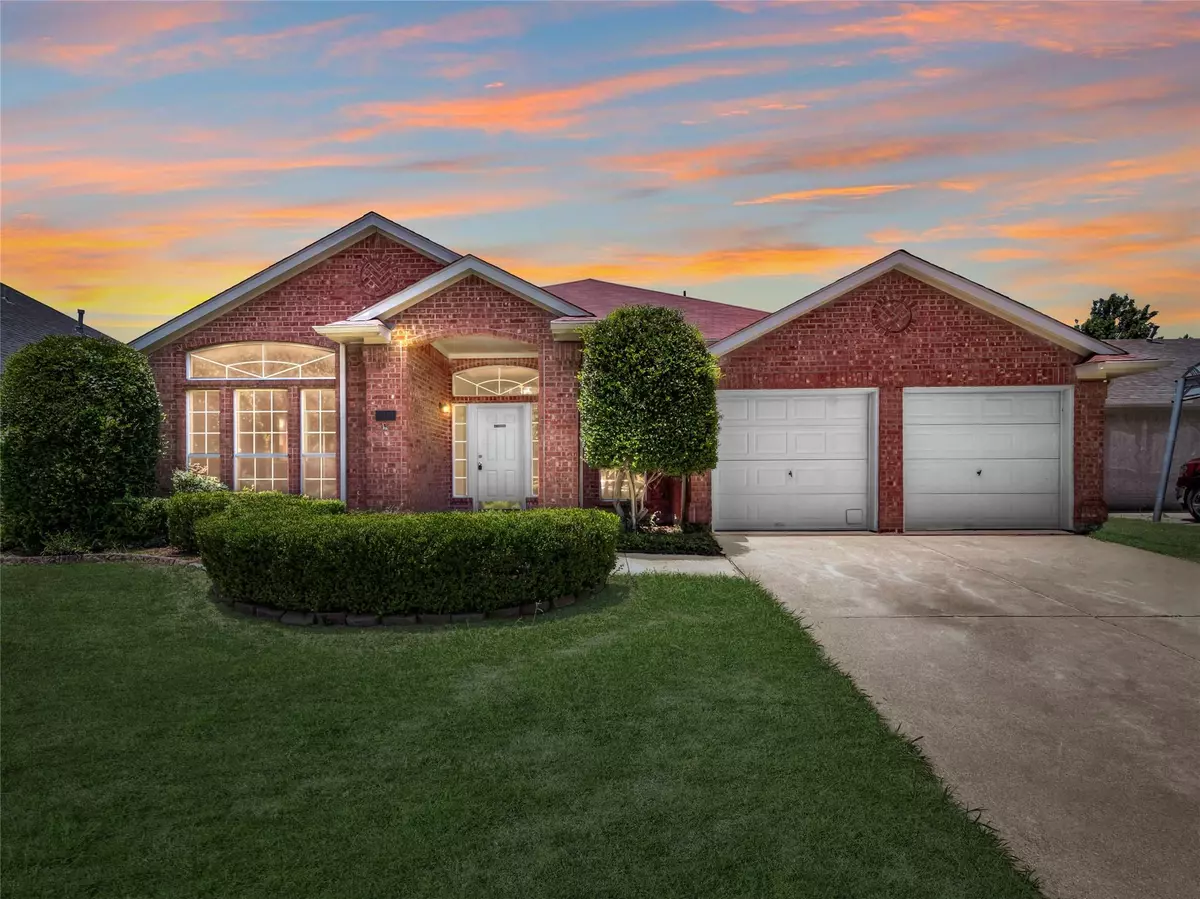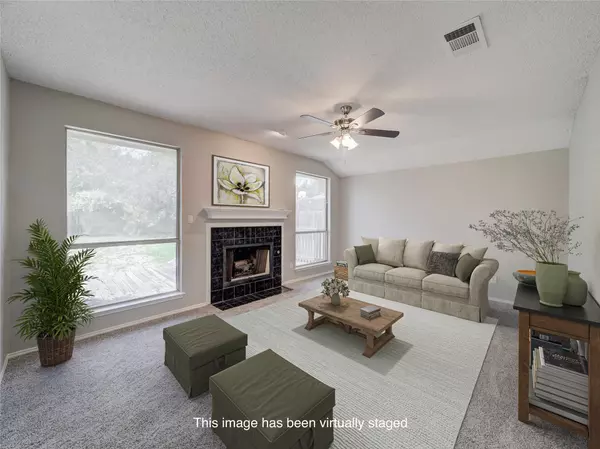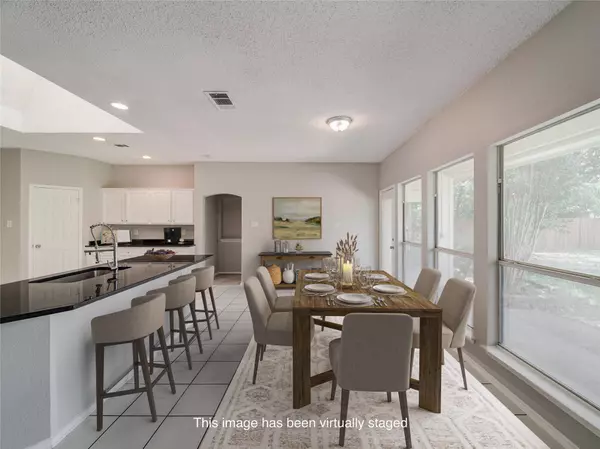$347,900
For more information regarding the value of a property, please contact us for a free consultation.
3 Beds
2 Baths
2,204 SqFt
SOLD DATE : 08/23/2023
Key Details
Property Type Single Family Home
Sub Type Single Family Residence
Listing Status Sold
Purchase Type For Sale
Square Footage 2,204 sqft
Price per Sqft $157
Subdivision Brighton Estates
MLS Listing ID 20369538
Sold Date 08/23/23
Bedrooms 3
Full Baths 2
HOA Y/N None
Year Built 1994
Annual Tax Amount $7,546
Lot Size 8,842 Sqft
Acres 0.203
Property Description
Do you want to live in a spacious home that is close to everything you need? A home where you are minutes to shopping, restaurants, and entertainment? A home with a large backyard to play, relax and enjoy?
If you answered yes to any of these questions, then you need to see this home! It is located in a convenient location; within minutes, enjoy a variety of shops, restaurants, and entertainment. The backyard is large and perfect for your family and friends to enjoy. As an added bonus, the home has just been painted and has new carpets! Call to find out about the fig tree and additional features!
Don't miss out on this opportunity, Call today to schedule a showing!
Location
State TX
County Tarrant
Direction GPS works great. From the 20, exit UT Arlington and Cooper St. Head south on 157, Left on Mineral Springs Rd, Right on Pierce Arrow Dr. From 360, Exit E Sublett Rd, Left on Mineral Springs Rd, Left on Pierce Arrow Dr.
Rooms
Dining Room 2
Interior
Interior Features Cable TV Available, Decorative Lighting, Double Vanity, Eat-in Kitchen, Granite Counters, High Speed Internet Available, Open Floorplan, Pantry, Walk-In Closet(s)
Heating Central, Electric
Cooling Electric
Flooring Carpet, Ceramic Tile
Fireplaces Number 1
Fireplaces Type Family Room
Appliance Dishwasher, Disposal, Electric Oven, Electric Range, Microwave
Heat Source Central, Electric
Laundry Electric Dryer Hookup, Utility Room, Full Size W/D Area, Washer Hookup
Exterior
Exterior Feature Rain Gutters, Private Yard, Storage
Garage Spaces 2.0
Fence Back Yard, Wood
Utilities Available Cable Available, City Sewer, City Water, Curbs
Roof Type Composition
Parking Type Garage, Garage Faces Front, Inside Entrance
Garage Yes
Building
Lot Description Interior Lot, Landscaped
Story One
Foundation Slab
Level or Stories One
Structure Type Brick
Schools
Elementary Schools Davis
Middle Schools Howard
High Schools Summit
School District Mansfield Isd
Others
Ownership Jo Nell Kammerdiener
Acceptable Financing Cash, Conventional, FHA, VA Loan
Listing Terms Cash, Conventional, FHA, VA Loan
Financing Conventional
Read Less Info
Want to know what your home might be worth? Contact us for a FREE valuation!

Our team is ready to help you sell your home for the highest possible price ASAP

©2024 North Texas Real Estate Information Systems.
Bought with Linh Ngo • LPT Realty LLC







