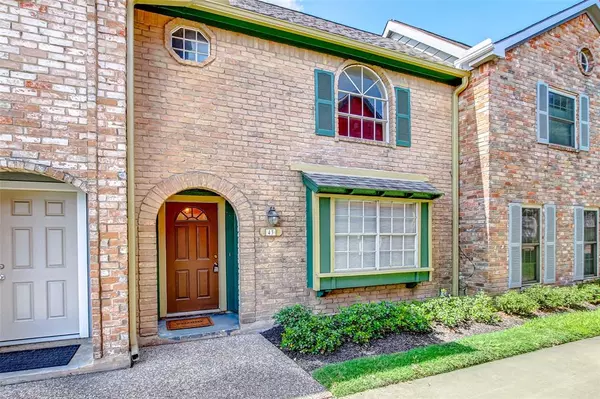$165,000
For more information regarding the value of a property, please contact us for a free consultation.
3 Beds
2.1 Baths
1,510 SqFt
SOLD DATE : 08/23/2023
Key Details
Property Type Condo
Sub Type Condominium
Listing Status Sold
Purchase Type For Sale
Square Footage 1,510 sqft
Price per Sqft $101
Subdivision Hammerly Woods Condo Ph 02
MLS Listing ID 38353157
Sold Date 08/23/23
Style Traditional
Bedrooms 3
Full Baths 2
Half Baths 1
HOA Fees $454/mo
Year Built 1975
Annual Tax Amount $2,387
Tax Year 2022
Lot Size 6.793 Acres
Property Description
**Welcome to this stellar 3 bedroom 2.5 bath condo!! NEWLY ADDED MODERN TILE THROUGHOUT KITCHEN BREAKFAST LAUNDRY AREA. NEW APPLIANCES! NEW FAUCET & SHOWER FIXTURES. FRESH CUSTOM PAINTED CABINETS, NEW PATIO FEATURES INCLUDING FAN, COVERING & TILE** all in the fabulous location of Hammerly Woods! Perfectly located next to both I-10 and the Beltway - you can come and go with great ease. This well kept home is privately situated at the end of the block and has a lovely patio, shiny showers & nice wood laminate flooring, you won't be disappointed!! Two Parking spaces. Come see right away!
Location
State TX
County Harris
Area Spring Branch
Rooms
Bedroom Description All Bedrooms Up,Primary Bed - 2nd Floor
Other Rooms Breakfast Room, Family Room, Formal Living, Living Area - 1st Floor, Utility Room in House
Interior
Heating Central Electric
Cooling Central Electric
Flooring Carpet, Laminate, Tile
Appliance Electric Dryer Connection
Dryer Utilities 1
Laundry Utility Rm in House
Exterior
Exterior Feature Clubhouse, Patio/Deck, Play Area
Carport Spaces 2
View North
Roof Type Composition
Street Surface Concrete,Curbs
Parking Type Assigned Parking
Private Pool No
Building
Story 2
Unit Location Cul-De-Sac
Entry Level Level 1
Foundation Slab
Water Public Water
Structure Type Brick,Unknown
New Construction No
Schools
Elementary Schools Terrace Elementary School
Middle Schools Spring Oaks Middle School
High Schools Spring Woods High School
School District 49 - Spring Branch
Others
HOA Fee Include Cable TV,Clubhouse,Courtesy Patrol,Exterior Building,Grounds,Limited Access Gates,Trash Removal,Water and Sewer
Tax ID 114-185-008-0005
Energy Description Ceiling Fans,Digital Program Thermostat,Energy Star Appliances
Acceptable Financing Cash Sale, Conventional, FHA
Tax Rate 2.3379
Disclosures Sellers Disclosure
Listing Terms Cash Sale, Conventional, FHA
Financing Cash Sale,Conventional,FHA
Special Listing Condition Sellers Disclosure
Read Less Info
Want to know what your home might be worth? Contact us for a FREE valuation!

Our team is ready to help you sell your home for the highest possible price ASAP

Bought with NB Elite Realty







