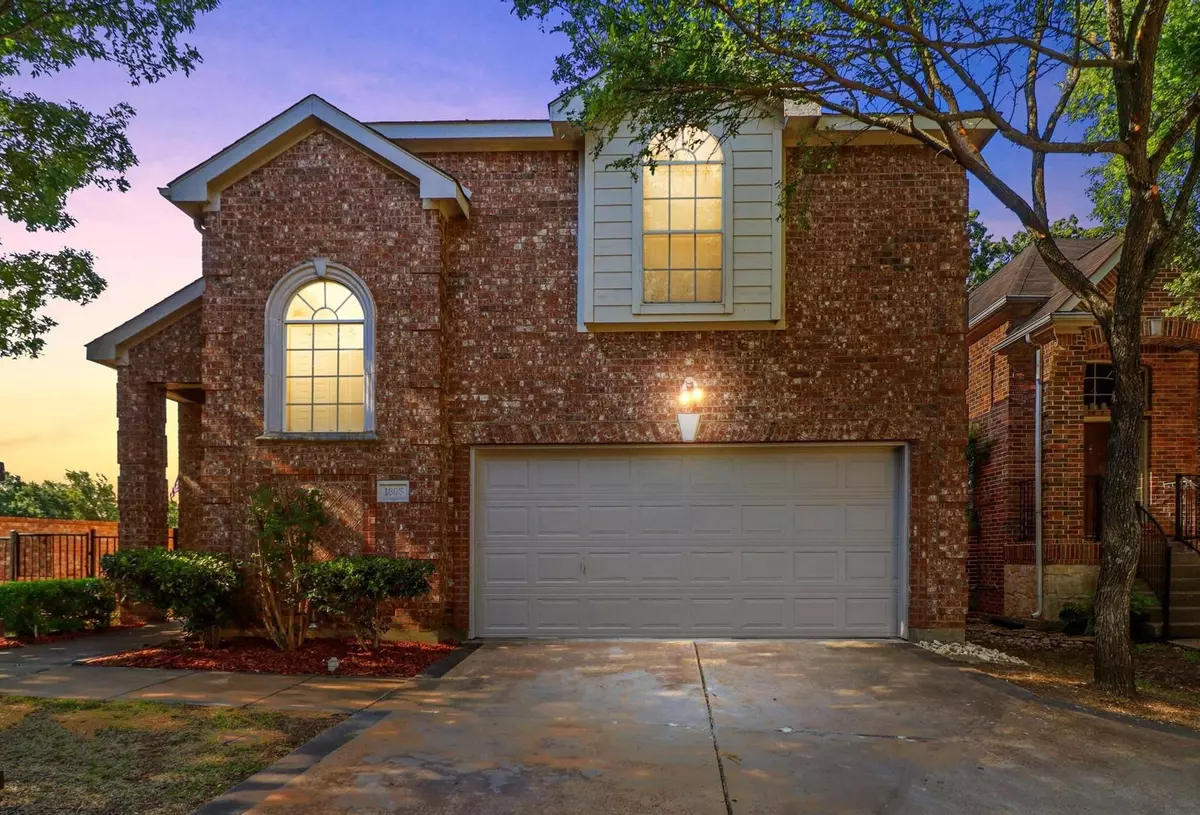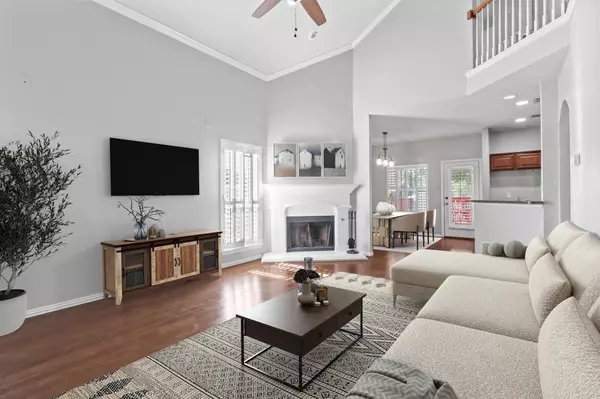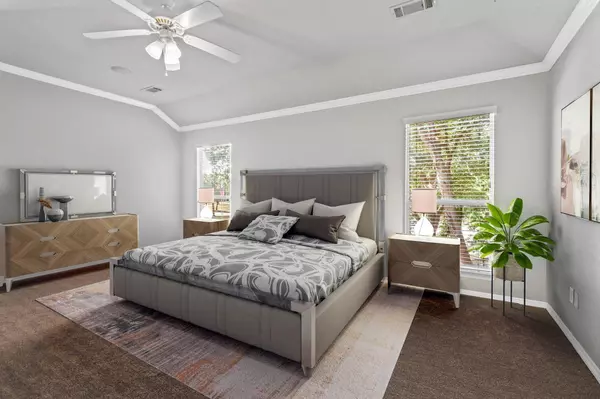$429,999
For more information regarding the value of a property, please contact us for a free consultation.
4 Beds
3 Baths
1,729 SqFt
SOLD DATE : 08/11/2023
Key Details
Property Type Single Family Home
Sub Type Single Family Residence
Listing Status Sold
Purchase Type For Sale
Square Footage 1,729 sqft
Price per Sqft $248
Subdivision Hearthstone At Firewheel
MLS Listing ID 20369226
Sold Date 08/11/23
Style Traditional
Bedrooms 4
Full Baths 3
HOA Fees $25/ann
HOA Y/N Mandatory
Year Built 2003
Annual Tax Amount $6,545
Lot Size 7,405 Sqft
Acres 0.17
Property Description
SECLUDED CUL-DE-SAC LOT WITH TONS OF MATURE TREES & A LARGE TIERED WOOD DECK! Feel the charm the moment you step inside to wood floors, new carpet, fresh paint, an open-concept floorplan & an upstairs loft area. Unwind in the impressive family room boasting soaring ceilings & a cozy fireplace, or prepare meals in the spacious kitchen featuring a recently installed Bosch dishwasher, tons of cabinets for storage & a breakfast bar. End your day in the huge primary suite showcasing a dual sink vanity, jetted tub, separate shower, skylight & a walk-in closet. The secondary bedroom & full bath down is perfect for in-laws or guests. Make great use of the 2 car garage offering a built-in workbench & cabinets, or enjoy the outdoors in your breathtaking backyard including a 3 tiered wood deck with a hot tub & lots of trees. Fantastic location next to John Thomas Wildflower Preserve & Stone Creek Park with miles of trails. Close proximity to Parker Square & The River Walk. Recently replaced roof!
Location
State TX
County Denton
Direction From Cross Timbers go south on Firewheel, right on Hearthstone, left on Hyde Park Court
Rooms
Dining Room 1
Interior
Interior Features Cable TV Available, Double Vanity, High Speed Internet Available, Open Floorplan, Pantry, Sound System Wiring, Vaulted Ceiling(s), Walk-In Closet(s)
Heating Central, Other
Cooling Ceiling Fan(s), Central Air, Electric
Flooring Carpet, Ceramic Tile, Wood
Fireplaces Number 1
Fireplaces Type Family Room, Gas Starter, Wood Burning
Appliance Dishwasher, Disposal, Electric Range, Electric Water Heater, Microwave
Heat Source Central, Other
Laundry Electric Dryer Hookup, Utility Room, Full Size W/D Area, Washer Hookup
Exterior
Exterior Feature Lighting
Garage Spaces 2.0
Fence Brick, Metal, Wood
Pool Separate Spa/Hot Tub
Utilities Available City Sewer, City Water
Roof Type Composition
Parking Type Driveway, Garage, Garage Door Opener, Garage Faces Front
Garage Yes
Building
Lot Description Cul-De-Sac, Sprinkler System, Subdivision
Story Two
Foundation Slab
Level or Stories Two
Structure Type Brick
Schools
Elementary Schools Forest Vista
Middle Schools Forestwood
High Schools Flower Mound
School District Lewisville Isd
Others
Ownership See offer instructions
Financing Conventional
Read Less Info
Want to know what your home might be worth? Contact us for a FREE valuation!

Our team is ready to help you sell your home for the highest possible price ASAP

©2024 North Texas Real Estate Information Systems.
Bought with Ravi Raghavan • Competitive Edge Realty LLC







