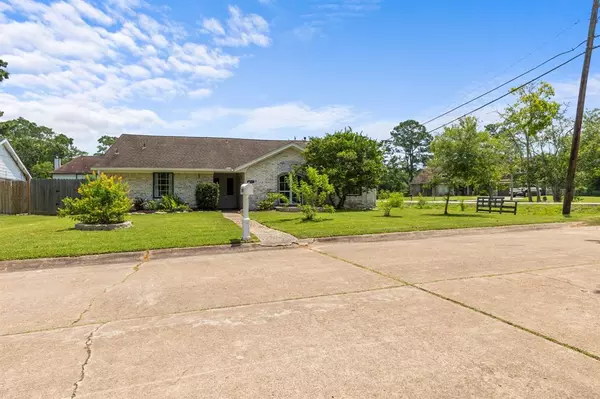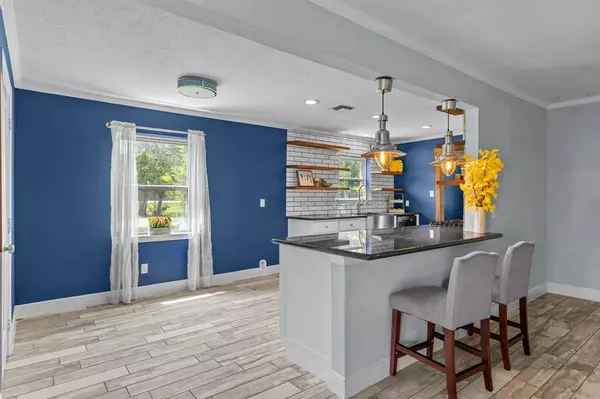$285,000
For more information regarding the value of a property, please contact us for a free consultation.
3 Beds
2 Baths
2,126 SqFt
SOLD DATE : 08/25/2023
Key Details
Property Type Single Family Home
Listing Status Sold
Purchase Type For Sale
Square Footage 2,126 sqft
Price per Sqft $134
Subdivision Bayou Chantilly
MLS Listing ID 15542981
Sold Date 08/25/23
Style Traditional
Bedrooms 3
Full Baths 2
Year Built 1975
Annual Tax Amount $3,504
Tax Year 2022
Lot Size 10,865 Sqft
Acres 0.2494
Property Description
Welcome home to this 3 bedroom 2 bath move-in ready home located in Bayou Chantilly. Inside you'll find a spacious, open floor-plan with 3 large bedrooms and 2 renovated bathrooms. The gorgeous kitchen boasts granite countertops, open wood shelving, subway tile backsplash and so much more! The massive living room includes a brick fireplace a breakfast bar for extra seating for your guests and fantastic French doors that open up to the patio and pool outside, making entertaining a breeze! The backyard is an entertainers dream with a large patio space, sparkling in-ground pool and so much room for your backyard BBQ's this summer!! This quiet neighborhood is located conveniently close to schools, restaurants and shopping, and close to I-45 for the everyday commuter. Don't miss out on this amazing home at an amazing price. Schedule your private tour today!
Location
State TX
County Galveston
Area Dickinson
Rooms
Bedroom Description All Bedrooms Down,Walk-In Closet
Other Rooms Breakfast Room, Family Room, Formal Dining, Formal Living, Utility Room in House
Master Bathroom Primary Bath: Shower Only, Secondary Bath(s): Tub/Shower Combo
Kitchen Breakfast Bar
Interior
Heating Central Gas
Cooling Central Electric
Flooring Tile
Fireplaces Number 1
Fireplaces Type Wood Burning Fireplace
Exterior
Exterior Feature Back Yard, Back Yard Fenced, Covered Patio/Deck, Fully Fenced, Patio/Deck, Porch, Storage Shed
Parking Features Detached Garage
Garage Spaces 2.0
Pool Gunite, In Ground
Roof Type Composition
Street Surface Asphalt,Concrete
Private Pool Yes
Building
Lot Description Subdivision Lot
Story 1
Foundation Slab
Lot Size Range 1/4 Up to 1/2 Acre
Sewer Public Sewer
Water Public Water
Structure Type Brick,Other,Wood
New Construction No
Schools
Elementary Schools Hughes Road Elementary School
Middle Schools John And Shamarion Barber Middle School
High Schools Dickinson High School
School District 17 - Dickinson
Others
Senior Community No
Restrictions Deed Restrictions
Tax ID 1455-0006-0011-000
Energy Description Ceiling Fans
Acceptable Financing Cash Sale, Conventional, FHA, VA
Tax Rate 2.5305
Disclosures Sellers Disclosure
Listing Terms Cash Sale, Conventional, FHA, VA
Financing Cash Sale,Conventional,FHA,VA
Special Listing Condition Sellers Disclosure
Read Less Info
Want to know what your home might be worth? Contact us for a FREE valuation!

Our team is ready to help you sell your home for the highest possible price ASAP

Bought with Real Estate Connection Int






