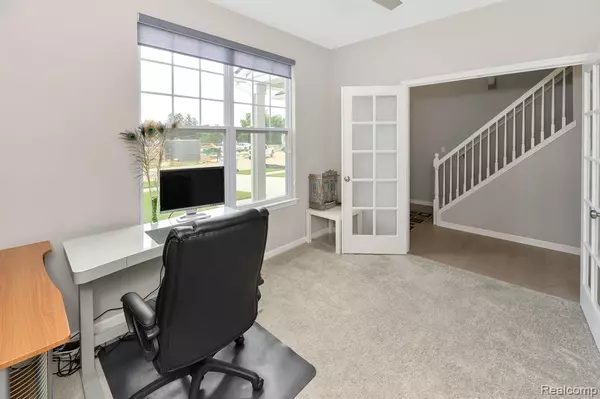$525,000
$514,900
2.0%For more information regarding the value of a property, please contact us for a free consultation.
3 Beds
3 Baths
2,334 SqFt
SOLD DATE : 08/25/2023
Key Details
Sold Price $525,000
Property Type Single Family Home
Sub Type Single Family
Listing Status Sold
Purchase Type For Sale
Square Footage 2,334 sqft
Price per Sqft $224
Subdivision Oakland County Condo Plan 2334 Estates At Hutsfiel
MLS Listing ID 60235451
Sold Date 08/25/23
Style 2 Story
Bedrooms 3
Full Baths 3
Abv Grd Liv Area 2,334
Year Built 2022
Annual Tax Amount $6,216
Lot Size 6,534 Sqft
Acres 0.15
Lot Dimensions 56 x 119 x 56 x 119
Property Description
East-facing ready to move-in, This stunning and beautiful house for sale is a 2022 build and offers a range of impressive features. With 3 bedrooms and 3 full bathrooms, there is plenty of space for comfortable living. The kitchen is a highlight of the house, featuring quartz countertops that add a modern, luxurious touch, a Pantry, Soft close doors and Drawers, an Island, and stainless steel appliances. First floor with cozy Fire Place, Full Bath, Library, Kitchen, and Great room. The upstairs of this beautiful house features a spacious master bedroom with a standing shower, and walk-in closet, Daul Sinks, This allows for a luxurious and convenient bathing experience. Additionally, the upstairs includes a loft area, which provides a versatile space that can be used for various purposes like a home office, a cozy reading nook, or even a play area for children. Furthermore, there are two additional bedrooms upstairs, providing ample space for family members or guests. The house includes a 2 ft extension on all three floors. This extension provides additional living space and increases the overall square footage of the house. The house includes a garage with a 4 ft extension. This extension provides additional space within the garage, offering extra room for storage, a workshop area, or even parking larger vehicles. House has SOD and sprinklers installed with a decorative stone landscape. All Data And Measurements Are Approx. BATVI,
Location
State MI
County Oakland
Area Lyon Twp (63211)
Rooms
Basement Unfinished
Interior
Hot Water Gas
Heating Forced Air
Cooling Ceiling Fan(s), Central A/C
Fireplaces Type Gas Fireplace
Appliance Dishwasher, Dryer, Microwave, Range/Oven, Refrigerator, Washer
Exterior
Parking Features Attached Garage
Garage Spaces 2.0
Garage Yes
Building
Story 2 Story
Foundation Basement
Water Public Water at Street
Architectural Style Colonial
Structure Type Brick
Schools
School District South Lyon Community Schools
Others
Ownership Private
Energy Description Natural Gas
Acceptable Financing Conventional
Listing Terms Conventional
Financing Cash,Conventional
Pets Allowed Cats Allowed, Dogs Allowed
Read Less Info
Want to know what your home might be worth? Contact us for a FREE valuation!

Our team is ready to help you sell your home for the highest possible price ASAP

Provided through IDX via MiRealSource. Courtesy of MiRealSource Shareholder. Copyright MiRealSource.
Bought with Century 21 Town & Country






