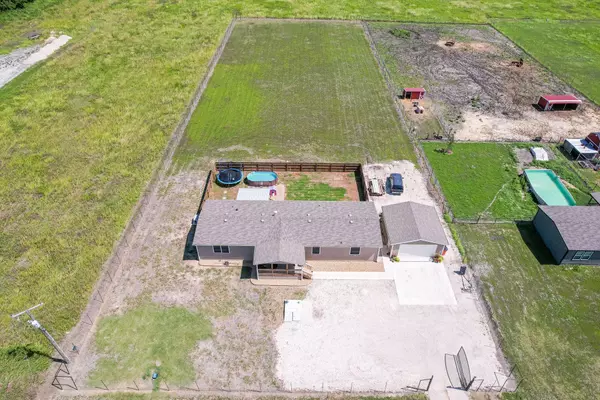$319,000
For more information regarding the value of a property, please contact us for a free consultation.
5 Beds
3 Baths
2,128 SqFt
SOLD DATE : 08/25/2023
Key Details
Property Type Single Family Home
Sub Type Single Family Residence
Listing Status Sold
Purchase Type For Sale
Square Footage 2,128 sqft
Price per Sqft $149
Subdivision Lincoln Estates
MLS Listing ID 20386490
Sold Date 08/25/23
Bedrooms 5
Full Baths 3
HOA Y/N None
Year Built 2020
Annual Tax Amount $3,899
Lot Size 1.500 Acres
Acres 1.5
Property Description
This beautiful, spacious, 2020 manufactured home is move-in ready for the growing family. With 5 bedrooms, 3 baths, and in pristine condition, it boasts an open concept with living room and kitchen. The kitchen is equipped with plenty of cabinet space, a center island that allows extra seating, a coffee bar area, and a roomy pantry. The laundry room is off of the kitchen leading to the back deck. Outdoors you have a large covered front deck, a nice covered back deck overlooking an above ground swimming and surrounded by a privacy fence. There is a 2-car garage-shop for your toys and storm shelter for your family's peace of mind. The home s also equipped with a 22KW backup generator. All this is sitting on one and a half acre protected with a high security fence and gate. 30-minute commute to Sherman, Greenville, McKinney, and Bonham.
Location
State TX
County Hunt
Direction From Celeste, north on Hwy 69 to County Rd 1143, Turn left on CR 1143 at the water tower. Property is on the right side.
Rooms
Dining Room 1
Interior
Interior Features Eat-in Kitchen, High Speed Internet Available, Kitchen Island, Vaulted Ceiling(s), Walk-In Closet(s)
Heating Central, Electric
Cooling Central Air, Electric
Flooring Vinyl
Equipment Generator
Appliance Dishwasher, Electric Range
Heat Source Central, Electric
Laundry Electric Dryer Hookup, Utility Room, Washer Hookup
Exterior
Exterior Feature Covered Deck, Covered Patio/Porch, Storm Cellar
Garage Spaces 2.0
Fence Back Yard, Gate, High Fence, Wood
Pool Above Ground
Utilities Available Aerobic Septic, All Weather Road, Co-op Electric, Co-op Water
Roof Type Composition
Parking Type Garage Double Door, Additional Parking, Aggregate, Concrete
Garage Yes
Private Pool 1
Building
Lot Description Acreage, Cleared, Level
Story One
Foundation Block
Level or Stories One
Structure Type Siding
Schools
Elementary Schools Leonard
High Schools Leonard
School District Leonard Isd
Others
Ownership Anderson
Financing FHA
Special Listing Condition Aerial Photo
Read Less Info
Want to know what your home might be worth? Contact us for a FREE valuation!

Our team is ready to help you sell your home for the highest possible price ASAP

©2024 North Texas Real Estate Information Systems.
Bought with Megan Potter • Coldwell Banker Apex, REALTORS







