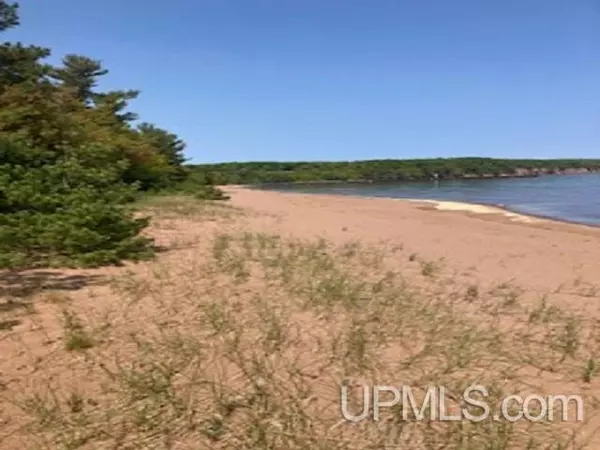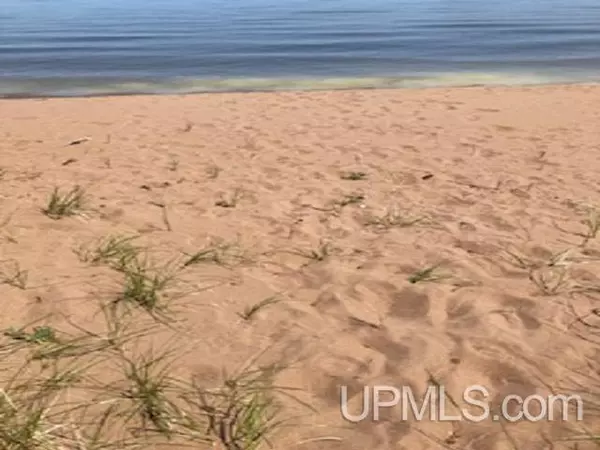$350,000
$385,000
9.1%For more information regarding the value of a property, please contact us for a free consultation.
2 Beds
1 Bath
756 SqFt
SOLD DATE : 08/28/2023
Key Details
Sold Price $350,000
Property Type Single Family Home
Sub Type Single Family
Listing Status Sold
Purchase Type For Sale
Square Footage 756 sqft
Price per Sqft $462
Subdivision Squaw Beach
MLS Listing ID 50106298
Sold Date 08/28/23
Style 1 Story
Bedrooms 2
Full Baths 1
Abv Grd Liv Area 756
Year Built 1992
Lot Size 0.540 Acres
Acres 0.54
Lot Dimensions 100x310x140x205
Property Description
Lake Superior Sand Beach Cottage. Magnificent sand beach with views overlooking the Huron Mountains and the waters of Big Bay. This spectacular cottage is on the waterfront and ready for living the beach life. The diminutive cottage features an open floor plan with vaulted ceilings and windows all around with scenic view everywhere. The cottage has been completely remodeled and is turnkey in every way including all furniture, furnishings and appliances. The de-cor is tastefully "beachy" and the open floor plan meshes beautifully with the nature beyond the windows and walls. Storage shed on the south side of the road not included. There is one large living area featuring a living room, family room, dining area and kitchen. The wonderful bath with walk in shower is flanked by two bedrooms, both without closets but large Armoire's included in both rooms. Outside you will find 475 square feet of composite deck surrounding the cottage on two sides including another deck overlooking the lake. There is a 8 x 10 storage shed on the lake side and a small woodshed. The property does not have a garage but plenty of parking area. The shed on the south side of the road is not included. This is just a short distance from the Big Bay Harbor boat launch for your pleasure of cruising Lake Superior and you can easily launch kayaks from your own beach. The property has year-round access minutes from Big Bay. Call to schedule your viewing today!
Location
State MI
County Marquette
Area Powell Twp (52023)
Zoning Other
Rooms
Basement Exposed Basement
Interior
Interior Features 9 ft + Ceilings, Furnished
Hot Water Tankless Hot Water
Heating Baseboard, Electric Heat
Cooling None
Fireplaces Type None (FireplaceFeatures)
Appliance Microwave, Range/Oven, Refrigerator
Exterior
Garage No
Building
Story 1 Story
Foundation Piller/Post/Pier
Water Drilled Well
Architectural Style Cottage
Structure Type Vinyl Siding
Schools
School District Powell Township School District
Others
Ownership Private
SqFt Source Measured
Energy Description Electric,LP/Propane Gas
Acceptable Financing Cash
Listing Terms Cash
Financing Cash,Conventional
Read Less Info
Want to know what your home might be worth? Contact us for a FREE valuation!

Our team is ready to help you sell your home for the highest possible price ASAP

Provided through IDX via MiRealSource. Courtesy of MiRealSource Shareholder. Copyright MiRealSource.
Bought with KELLER WILLIAMS FIRST UP






