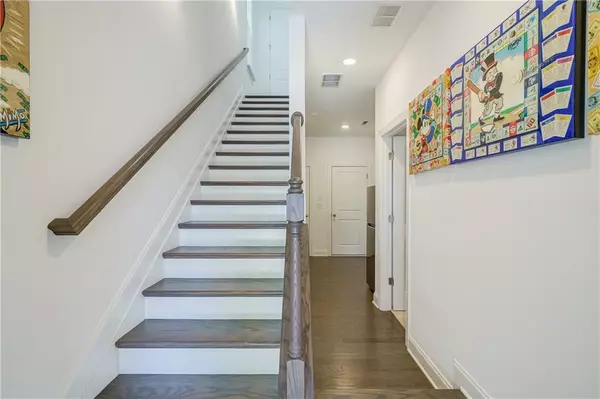$630,000
$635,000
0.8%For more information regarding the value of a property, please contact us for a free consultation.
3 Beds
3.5 Baths
2,334 SqFt
SOLD DATE : 08/25/2023
Key Details
Sold Price $630,000
Property Type Townhouse
Sub Type Townhouse
Listing Status Sold
Purchase Type For Sale
Square Footage 2,334 sqft
Price per Sqft $269
Subdivision Reverie On Cumberland
MLS Listing ID 7194250
Sold Date 08/25/23
Style Townhouse, Traditional
Bedrooms 3
Full Baths 3
Half Baths 1
Construction Status Resale
HOA Fees $254
HOA Y/N Yes
Originating Board First Multiple Listing Service
Year Built 2020
Annual Tax Amount $6,831
Tax Year 2022
Lot Size 1,306 Sqft
Acres 0.03
Property Description
Rare and stunning end unit townhome in sought-after Vinings, and the best value per squarefoot in Reverie. The popular Prelude plan, no longer offered, has a ton of storage, including a walk-in closet on each level designed to accommodate an elevator to all three floors should a future owner desire one. The light-filled, top-of-the-line kitchen has gray quartz countertops, to-the-ceiling white Wellborn cabinets, a Whirlpool five-burner gas cooktop with stainless hood vent, Whirlpool electric oven & microwave, and a Bosch refrigerator. The kitchen island seats four and features an oversized recessed stainless sink. There are cabinets galore, and a walk-in pantry plus a closet pantry. The kitchen opens to the dining room on one side and the fireside family room on the other; the custom glass-fronted cabinets flanking the fireplace remain. The deck off the family room offers a place to grill and entertain. There are prefinished hardwood floors on this level, on all hallways, landings, and on the stairs to each floor. The large primary bedroom offers plenty of windows, a tray ceiling, and an extra large walk-in closet. The primary bathroom has gray quartz countertops, Wellborn white cabinets, an oversized shower with two shower heads - one a wand - plus a built-in bench. There is a linen closet and a separate water closet. The two-car garage is on the lower level. Reverie, an Ashton Woods community, includes a pool, a fitness room, and a clubhouse with great spaces for outdoor entertaining - an immense flagstone patio as well as a raised terrace with firepit. Reverie is convenient to shopping and dining in charming Vinings Village, and is only 30 minutes from Atlanta International Airport. When Reverie is built-out, this will be a gated community.
Location
State GA
County Cobb
Lake Name None
Rooms
Bedroom Description Roommate Floor Plan, Split Bedroom Plan
Other Rooms None
Basement Daylight, Driveway Access, Exterior Entry, Finished, Finished Bath, Interior Entry
Dining Room Open Concept
Interior
Interior Features Bookcases, Crown Molding, Disappearing Attic Stairs, Double Vanity, Entrance Foyer, High Ceilings 9 ft Lower, High Ceilings 10 ft Main, High Ceilings 10 ft Upper, Walk-In Closet(s)
Heating Central, Forced Air, Natural Gas, Zoned
Cooling Ceiling Fan(s), Central Air, Zoned
Flooring Carpet, Ceramic Tile, Hardwood
Fireplaces Number 1
Fireplaces Type Factory Built, Family Room, Gas Starter
Window Features Insulated Windows
Appliance Dishwasher, Disposal, Electric Oven, ENERGY STAR Qualified Appliances, Gas Cooktop, Gas Water Heater, Microwave, Range Hood, Refrigerator, Self Cleaning Oven
Laundry In Hall, Upper Level
Exterior
Exterior Feature Other
Garage Attached, Drive Under Main Level, Garage, Garage Door Opener, Garage Faces Rear, Level Driveway
Garage Spaces 1.0
Fence None
Pool None
Community Features Clubhouse, Fitness Center, Homeowners Assoc, Near Schools, Near Shopping, Near Trails/Greenway, Pool, Sidewalks, Street Lights, Other
Utilities Available Cable Available, Electricity Available, Natural Gas Available, Sewer Available, Water Available
Waterfront Description None
View City
Roof Type Composition
Street Surface Asphalt
Accessibility None
Handicap Access None
Porch Deck
Parking Type Attached, Drive Under Main Level, Garage, Garage Door Opener, Garage Faces Rear, Level Driveway
Total Parking Spaces 2
Private Pool false
Building
Lot Description Level
Story Three Or More
Foundation Slab
Sewer Public Sewer
Water Public
Architectural Style Townhouse, Traditional
Level or Stories Three Or More
Structure Type Brick Front
New Construction No
Construction Status Resale
Schools
Elementary Schools Teasley
Middle Schools Campbell
High Schools Campbell
Others
Senior Community no
Restrictions true
Tax ID 17081702610
Ownership Fee Simple
Financing no
Special Listing Condition None
Read Less Info
Want to know what your home might be worth? Contact us for a FREE valuation!

Our team is ready to help you sell your home for the highest possible price ASAP

Bought with Compass







