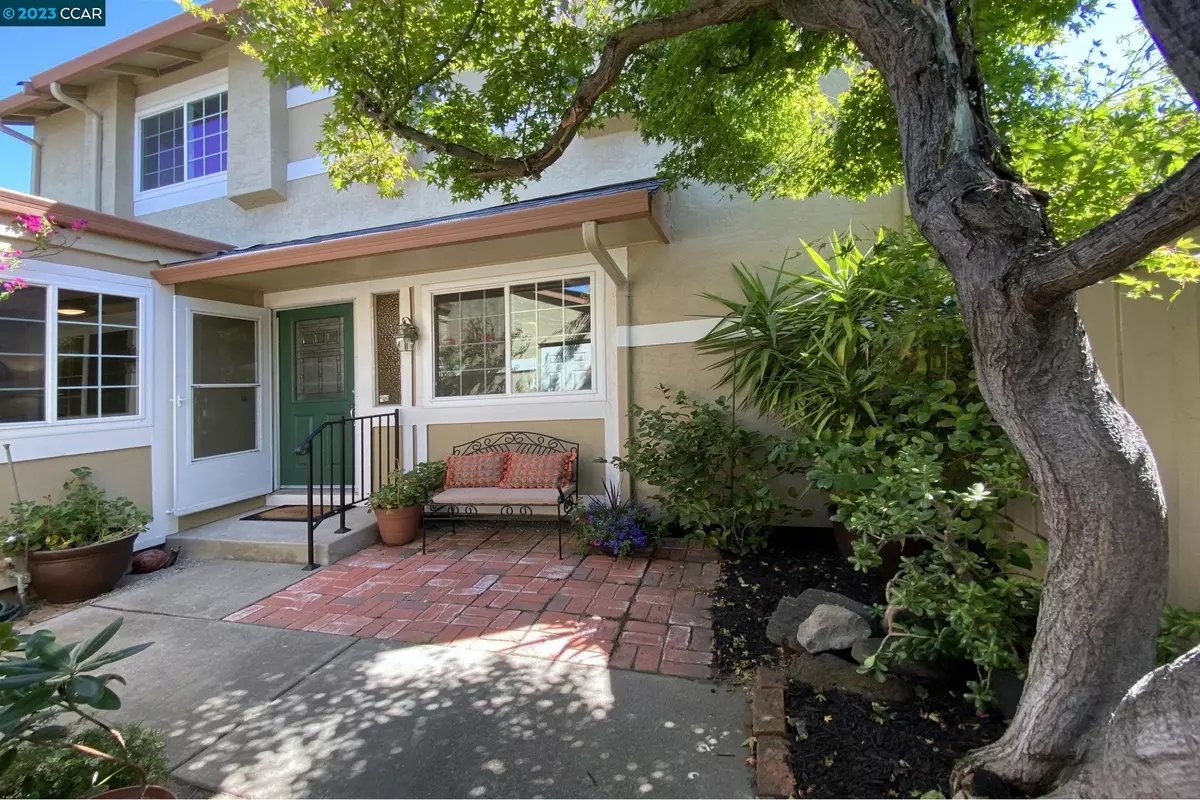$1,100,000
$1,090,000
0.9%For more information regarding the value of a property, please contact us for a free consultation.
3 Beds
2.5 Baths
1,700 SqFt
SOLD DATE : 08/30/2023
Key Details
Sold Price $1,100,000
Property Type Townhouse
Sub Type Townhouse
Listing Status Sold
Purchase Type For Sale
Square Footage 1,700 sqft
Price per Sqft $647
Subdivision Bancroft Village
MLS Listing ID 41034714
Sold Date 08/30/23
Bedrooms 3
Full Baths 2
Half Baths 1
HOA Fees $407/mo
HOA Y/N Yes
Year Built 1977
Lot Size 2,550 Sqft
Acres 0.06
Property Description
New 2023 Design colors & matching materials used in this home flow & fully compliment each other, making this an “11” on a 1-10 scale! Large Bancroft Village 2 story w/gated courtyard entry on a quiet court. Mature landscape. Spacious modern kitchen & full pantry. 1 Bedroom & 1 Bath located downstairs - perfect for home office or guest room. Downstairs bath is designed for max storage, yet feels spacious. Accent trim on all window sills & fireplace mantle, vaulted ceiling, updated door trim, modern fan fixtures, 6 panel doors, & much more. Large master suite oriented for morning light, with a double door grand entry, recessed lighting, tons of storage space, & large walk in closet. Master & 2nd Bedroom feature ultra convenient max-storage drawer style vanities. Pergola covered deck provides filtered sunlight to enjoy the Calif lifestyle. Front & back yards are shaded from late day hot sun. Two car garage with white finished walls and built cabinets with workbench. Low HOA dues, tons of guest parking, 2 pools, tennis courts, clubhouse & large green belt. Private gate access to Heather Farms Park. Close to Countrywood Shopping, John Muir Hosp, WC & PH BART, trails, freeways, & easy access to De La Salle, Carondelet, Northgate High schools. [technically has 2.25 baths]
Location
State CA
County Contra Costa
Area Walnut Creek
Interior
Interior Features Breakfast Nook, Counter - Solid Surface, Stone Counters, Eat-in Kitchen, Updated Kitchen, Smart Thermostat
Heating Forced Air, Natural Gas
Cooling Ceiling Fan(s), Central Air
Flooring See Remarks
Fireplaces Number 1
Fireplaces Type Gas Starter, Living Room
Fireplace Yes
Window Features Double Pane Windows
Appliance Dishwasher, Electric Range, Disposal, Plumbed For Ice Maker, Microwave, Range, Refrigerator, Gas Water Heater
Laundry Hookups Only, In Garage
Exterior
Exterior Feature Back Yard, Front Yard, Entry Gate, Garden, Landscape Back, Landscape Front
Garage Spaces 2.0
Pool In Ground, Fenced, Community
Utilities Available All Public Utilities, Cable Available, Internet Available, Natural Gas Connected, Individual Electric Meter, Individual Gas Meter
Total Parking Spaces 2
Private Pool false
Building
Lot Description Level
Story 2
Sewer Public Sewer
Water Public
Architectural Style Contemporary
Level or Stories Two Story
New Construction Yes
Others
Tax ID 1442401228
Read Less Info
Want to know what your home might be worth? Contact us for a FREE valuation!

Our team is ready to help you sell your home for the highest possible price ASAP

© 2024 BEAR, CCAR, bridgeMLS. This information is deemed reliable but not verified or guaranteed. This information is being provided by the Bay East MLS or Contra Costa MLS or bridgeMLS. The listings presented here may or may not be listed by the Broker/Agent operating this website.
Bought with DebbieSouza

