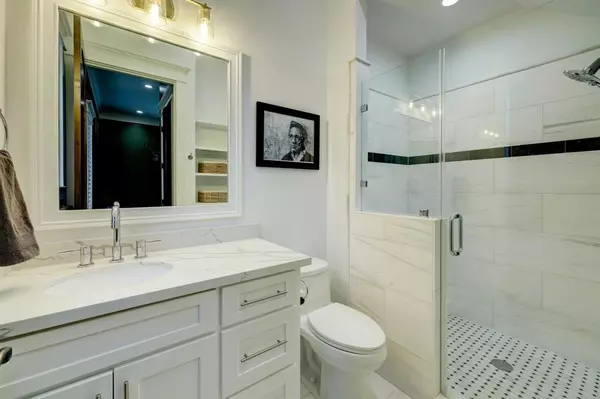$1,550,000
For more information regarding the value of a property, please contact us for a free consultation.
5 Beds
5.1 Baths
4,745 SqFt
SOLD DATE : 08/28/2023
Key Details
Property Type Single Family Home
Listing Status Sold
Purchase Type For Sale
Square Footage 4,745 sqft
Price per Sqft $318
Subdivision Oak Forest Sec 02
MLS Listing ID 14263506
Sold Date 08/28/23
Style Contemporary/Modern
Bedrooms 5
Full Baths 5
Half Baths 1
Year Built 2020
Lot Size 7,440 Sqft
Acres 0.1708
Property Description
This stunning residence rivals new construction and offers luxurious & modern living. As you enter the home, you are greeted by a grand entry foyer, a gorgeous staircase and beautiful hardwood flooring. Off the foyer, you will find the study with an ensuite bath. Next up is the generous dining room with access to the wine room. The open-plan living space includes a great room featuring a fireplace flanked by open shelving & access to the backyard, which has ample space for a pool. The kitchen is a Chef's dream, with a built-in breakfast banquet, butler's pantry/wine bar & top-of-the-line appliances. Upstairs, the primary suite is a true retreat, featuring a gorgeous "spa-like" bath & a boutique-style walk-in closet. There are three additional secondary suites, each with ensuite baths, a den/game room, providing plenty of space for family & guests. Additional features include a utility room with sink, mud room, outdoor kitchen, covered back patio, and a turfed back yard.
Location
State TX
County Harris
Area Oak Forest East Area
Rooms
Bedroom Description En-Suite Bath,Primary Bed - 2nd Floor,Walk-In Closet
Other Rooms Breakfast Room, Den, Family Room, Formal Dining, Gameroom Up, Home Office/Study, Kitchen/Dining Combo, Living/Dining Combo, Utility Room in House, Wine Room
Den/Bedroom Plus 5
Kitchen Breakfast Bar, Butler Pantry, Island w/o Cooktop, Kitchen open to Family Room, Pantry, Pot Filler, Second Sink, Under Cabinet Lighting, Walk-in Pantry
Interior
Interior Features Alarm System - Owned, Balcony, Crown Molding, Drapes/Curtains/Window Cover, Fire/Smoke Alarm, Formal Entry/Foyer, High Ceiling, Prewired for Alarm System, Refrigerator Included, Wet Bar, Wired for Sound
Heating Central Gas
Cooling Central Electric, Central Gas
Flooring Marble Floors, Wood
Fireplaces Number 1
Fireplaces Type Freestanding, Gaslog Fireplace
Exterior
Exterior Feature Back Yard, Back Yard Fenced, Balcony, Fully Fenced, Outdoor Fireplace, Outdoor Kitchen, Patio/Deck, Porch, Sprinkler System
Garage Attached Garage
Garage Spaces 2.0
Garage Description Auto Garage Door Opener, Double-Wide Driveway
Roof Type Composition
Private Pool No
Building
Lot Description Cleared, Subdivision Lot
Faces North
Story 2
Foundation Slab
Lot Size Range 0 Up To 1/4 Acre
Builder Name Venice Custom Homes
Sewer Public Sewer
Water Public Water
Structure Type Stucco
New Construction No
Schools
Elementary Schools Oak Forest Elementary School (Houston)
Middle Schools Black Middle School
High Schools Waltrip High School
School District 27 - Houston
Others
Restrictions Deed Restrictions
Tax ID 073-100-004-0010
Ownership Full Ownership
Energy Description Ceiling Fans,HVAC>13 SEER,Insulated/Low-E windows,Insulation - Blown Fiberglass,Radiant Attic Barrier,Tankless/On-Demand H2O Heater
Disclosures Sellers Disclosure
Special Listing Condition Sellers Disclosure
Read Less Info
Want to know what your home might be worth? Contact us for a FREE valuation!

Our team is ready to help you sell your home for the highest possible price ASAP

Bought with The One Group Real Estate







