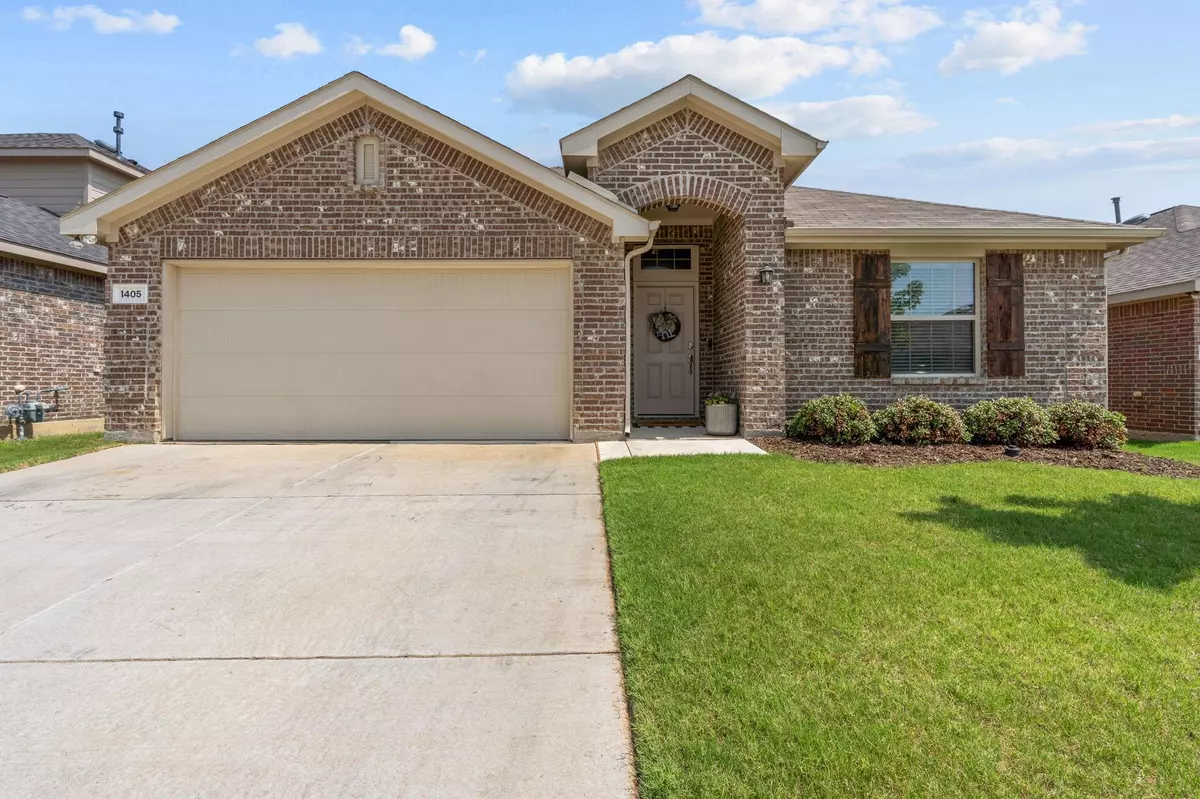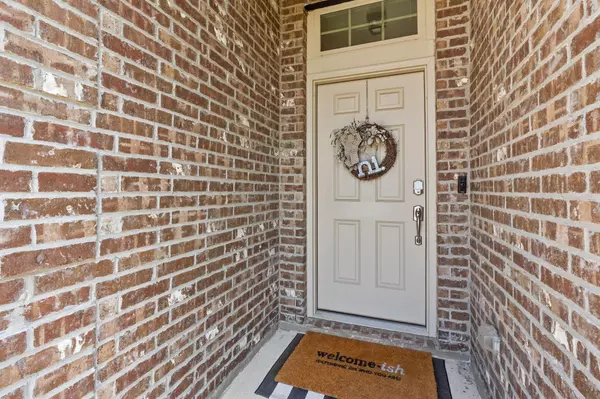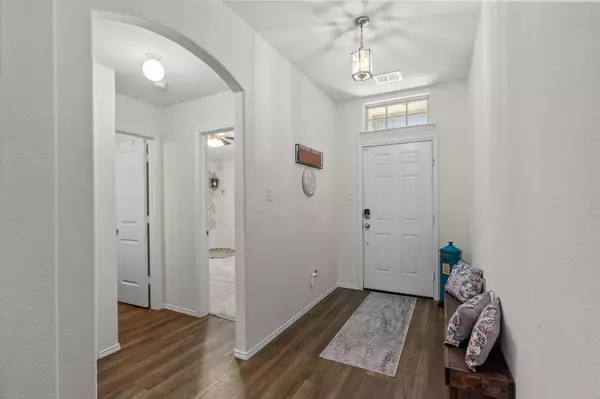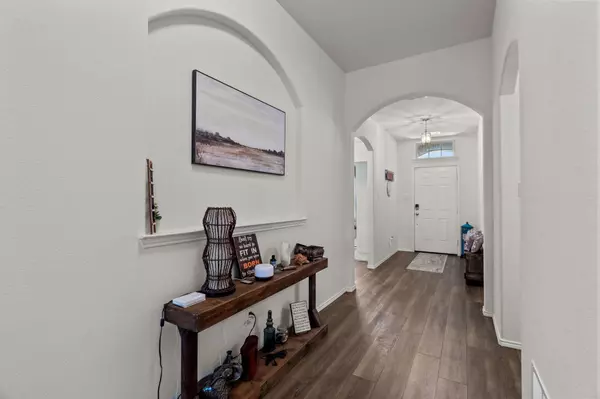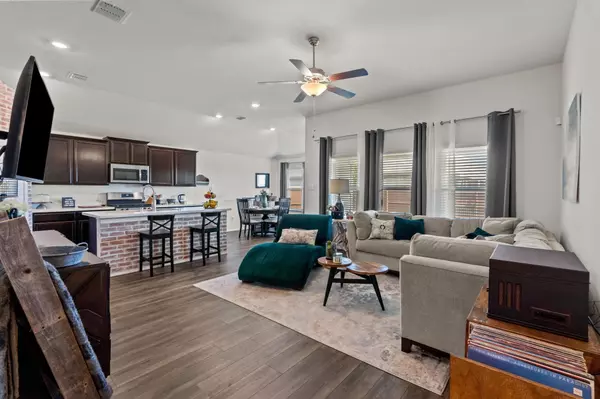$349,997
For more information regarding the value of a property, please contact us for a free consultation.
4 Beds
2 Baths
1,827 SqFt
SOLD DATE : 09/01/2023
Key Details
Property Type Single Family Home
Sub Type Single Family Residence
Listing Status Sold
Purchase Type For Sale
Square Footage 1,827 sqft
Price per Sqft $191
Subdivision Ridgeview Farms
MLS Listing ID 20362650
Sold Date 09/01/23
Style Traditional
Bedrooms 4
Full Baths 2
HOA Fees $33/ann
HOA Y/N Mandatory
Year Built 2019
Annual Tax Amount $7,418
Lot Size 548 Sqft
Acres 0.0126
Property Description
This well kept 4 bedroom, 2 bathroom home in Ridgeview Farms is awaiting its new owners. This home boasts an open floor plan as well as a large backyard with covered patio. Inside you will find 2 full bathrooms with a double vanity, walk in closet and soaking tub in the primary bath. The kitchen has a pantry with ample storage for food items and other kitchen accessories. The kitchen island holds both the sink and dishwasher to allow continuous flow between the living areas. You will enjoy the separate laundry room that does not open through the garage. This home is close to shopping, restaurants, schools and major highways for easy commutes. Built in 2019, the home has been maintained very well by the current owners and is ready for you to move in. Come by and take a look at your new home!
Location
State TX
County Tarrant
Direction From 35 W, take Hwy 287 (N. Freeway) heading West. Exit for Harmon Rd and take 3rd round-a-bout exit to go south. Turn right on E. Harmon Rd, right on Prairie Dawn, left on Abrams Rd then house will be on the right.
Rooms
Dining Room 1
Interior
Interior Features Cable TV Available, Decorative Lighting, Double Vanity, Granite Counters, High Speed Internet Available, Kitchen Island, Open Floorplan, Pantry, Walk-In Closet(s)
Heating Central, Natural Gas
Cooling Ceiling Fan(s), Central Air, Electric
Flooring Carpet, Luxury Vinyl Plank
Appliance Dishwasher, Disposal, Gas Range, Microwave
Heat Source Central, Natural Gas
Laundry Electric Dryer Hookup, Full Size W/D Area, Washer Hookup
Exterior
Garage Spaces 2.0
Fence Back Yard, Wood
Utilities Available Cable Available, City Sewer, City Water, Co-op Electric
Roof Type Composition
Garage Yes
Building
Story One
Foundation Slab
Level or Stories One
Structure Type Brick
Schools
Elementary Schools Copper Creek
Middle Schools Prairie Vista
High Schools Saginaw
School District Eagle Mt-Saginaw Isd
Others
Ownership Erving Family Trust
Acceptable Financing Cash, Conventional, FHA, VA Loan
Listing Terms Cash, Conventional, FHA, VA Loan
Financing Conventional
Read Less Info
Want to know what your home might be worth? Contact us for a FREE valuation!

Our team is ready to help you sell your home for the highest possible price ASAP

©2025 North Texas Real Estate Information Systems.
Bought with Mena Wahbaa • Keller Williams Realty

